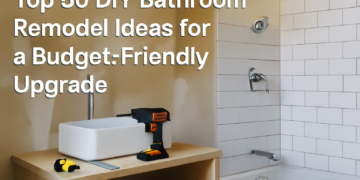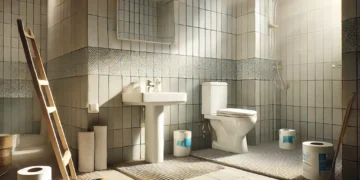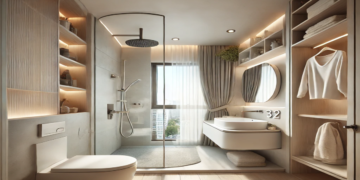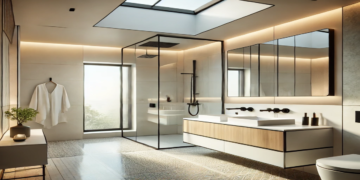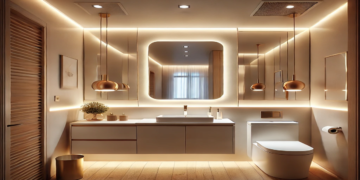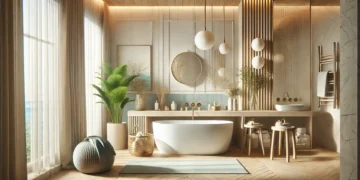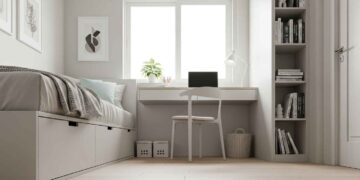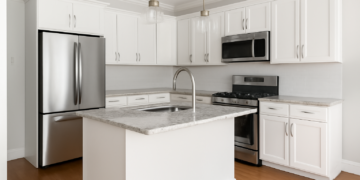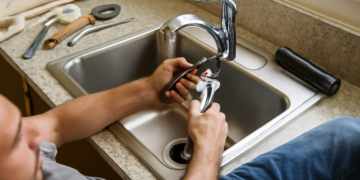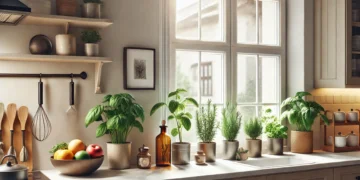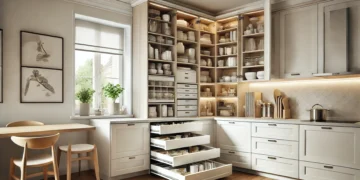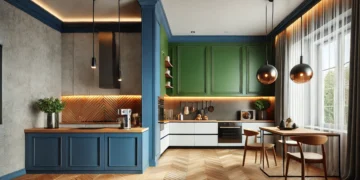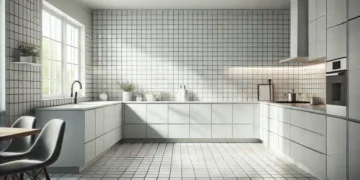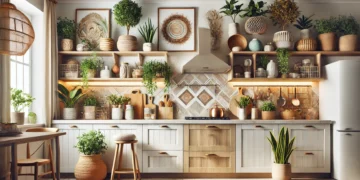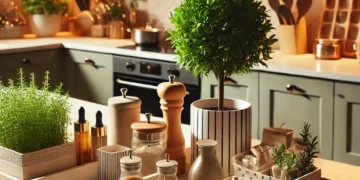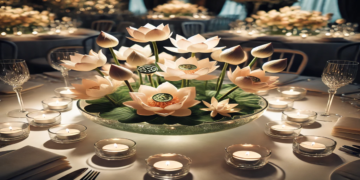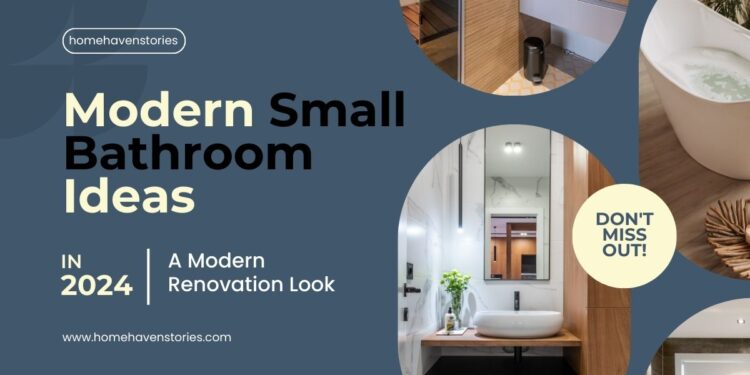Redesigning a compact bathroom can feel like a daunting task. How do you create a relaxing, spa-like retreat when space is limited? The secret lies in a blend of clever design, strategic planning, and modern aesthetics. Modern small bathroom ideas are all about maximizing every inch while creating a sleek and sophisticated feel. For more top design concepts, visit the bathroom ideas section on House Beautiful. If you’re tackling another small space, like a long, narrow living room, we have a guide for that, too.
This comprehensive guide will walk you through the top design concepts and practical tips for a successful small bathroom renovation ideas that will leave you with a space that is both beautiful and highly functional.
Part 1: Foundational Principles for a Modern Look
A successful modern small bathroom starts with a clear vision. These foundational principles will guide your design choices and help you make a small space feel larger.
1. Prioritize Openness with a Simple Palette
 While bold colors have their place, a monochromatic or neutral color palette is a timeless choice for small bathrooms. This doesn’t mean the room has to be boring. A clean, simple palette creates a seamless look, making the walls and floor appear as one continuous surface. This visual trick expands the space, preventing it from feeling choppy or claustrophobic. If you’re interested in using more dramatic hues, check out our guide on bold colors for home decor.
While bold colors have their place, a monochromatic or neutral color palette is a timeless choice for small bathrooms. This doesn’t mean the room has to be boring. A clean, simple palette creates a seamless look, making the walls and floor appear as one continuous surface. This visual trick expands the space, preventing it from feeling choppy or claustrophobic. If you’re interested in using more dramatic hues, check out our guide on bold colors for home decor.
2. Embrace Vertical Space and Strategic Lighting
 The most effective small bathroom design ideas use the entire room, from floor to ceiling. Maximize vertical space with tall storage units, wall-mounted fixtures, and floor-to-ceiling tiling. Layering different types of lighting—ambient, task, and accent—also creates depth and dimension, drawing the eye away from the room’s small size.
The most effective small bathroom design ideas use the entire room, from floor to ceiling. Maximize vertical space with tall storage units, wall-mounted fixtures, and floor-to-ceiling tiling. Layering different types of lighting—ambient, task, and accent—also creates depth and dimension, drawing the eye away from the room’s small size.
Part 2: Top Modern Small Bathroom Design Ideas
Ready for some inspiration? These design concepts are perfect for achieving a modern and luxurious feel in any small space.
Idea 1: The All-White Oasis with Pops of Texture
 A pure white bathroom is a classic choice for a reason. It reflects light and creates an open, clean aesthetic. To prevent a stark, clinical feel, incorporate texture and warmth through materials.
A pure white bathroom is a classic choice for a reason. It reflects light and creates an open, clean aesthetic. To prevent a stark, clinical feel, incorporate texture and warmth through materials.
-
Tiles: Use large-format white tiles on both the walls and floor to minimize grout lines. For a touch of visual interest, add a feature wall with a unique, textured tile.
-
Fixtures: Pair white with warm brass, matte black, or rose gold fixtures to add an elegant contrast.
Idea 2: Create a Spa-Like Feel with Natural Materials
 Natural materials like marble and wood are hallmarks of modern design. Using them in a space saving small bathroom layout can transform it into a serene retreat.
Natural materials like marble and wood are hallmarks of modern design. Using them in a space saving small bathroom layout can transform it into a serene retreat.
-
Marble: Marble is a luxurious choice for floors and vanities. Its natural veining adds depth without overwhelming the space.
-
Wood Accents: Pair marble with wooden vanities, shelves, or wall panels to add warmth and a touch of nature.
Idea 3: Clever Layouts for a Small Shower Room
 A smart layout is essential for a small shower room ideas. By opting for the right fixtures and door type, you can maximize space and create a more open feel.
A smart layout is essential for a small shower room ideas. By opting for the right fixtures and door type, you can maximize space and create a more open feel.
-
Walk-in Shower: A glass shower enclosure creates a continuous line, making the bathroom feel larger.
-
Wall-Mounted Vanities: Floating vanities free up floor space, enhancing the illusion of openness.
-
Sliding or Pivot Doors: These save space by eliminating the need for a door swing.
Idea 4: Maximize Functionality with Smart Storage
 Modern design is all about clean lines and minimal clutter. The best small bathroom decorating ideas include smart, integrated storage solutions.
Modern design is all about clean lines and minimal clutter. The best small bathroom decorating ideas include smart, integrated storage solutions.
-
Recessed Shelves: Built-in shelving in the shower or above the toilet provides functional storage without taking up valuable room.
-
Mirrored Cabinets: A mirrored medicine cabinet offers a dual purpose, combining a mirror with discreet storage.
Idea 5: The Narrow Bathroom Makeover
 A narrow bathroom ideas requires a specific approach to layout. The goal is to guide the eye from the entrance to the end of the room without any visual breaks.
A narrow bathroom ideas requires a specific approach to layout. The goal is to guide the eye from the entrance to the end of the room without any visual breaks.
-
Long, Straight Lines: Use linear tile patterns or a floating vanity that spans the length of the room to create a clean, elongated look.
-
Lighting: Use accent lighting to highlight the far wall and draw the eye down the length of the room, making it feel longer.
Part 3: Practical Tips for a Small Bathroom Remodel
 Ready to start your project? A successful small bathroom remodel ideas requires careful planning and execution.
Ready to start your project? A successful small bathroom remodel ideas requires careful planning and execution.
-
Plan Your Layout: Take precise measurements and use a floor plan to map out your new layout. This helps you visualize the space and ensures every piece fits perfectly.
-
Choose the Right Fixtures: Opt for compact toilets and sinks to save space. Wall-mounted faucets and fixtures also help reduce clutter on the vanity.
-
DIY vs. Professional: While some projects, like repainting or adding shelves, can be DIY, a full renovation is best left to a professional. A professional can help you navigate plumbing, electrical work, and complex layouts to ensure the project is done safely and correctly. For more DIY home enhancement ideas, check out our guide.
-
Don’t Forget the Details: Small details, like modern hardware, a unique mirror, or a statement light fixture, can make a huge impact on the final look.
Conclusion
Designing a small bathroom doesn’t have to be a limitation. By prioritizing a modern, minimalist aesthetic, using smart layouts, and embracing clever storage, you can create a beautiful and functional space that feels anything but small. These small bathroom design ideas are all about making every choice count, proving that you don’t need a lot of square footage to create a truly luxurious home.
FAQs: Your Questions Answered
Q: Can I fit a bathtub in a small bathroom?
A: Yes, you can. You can opt for a Japanese soaking tub or a small, compact bathtub designed specifically for small bathroom with bathtub layouts.
Q: Are dark colors okay for a small bathroom?
A: While light colors are generally preferred, a dark, rich color can create a dramatic, moody, and sophisticated feel. Just be sure to use plenty of light to prevent the space from feeling too cramped.
Q: What is the most important element in a small bathroom design?
A: The most crucial element is a well-thought-out layout. Maximizing floor space, creating a clear pathway, and utilizing vertical space are the keys to a functional and comfortable small bathroom.

