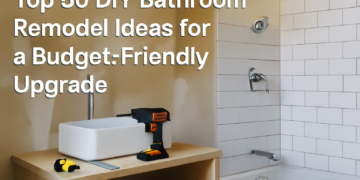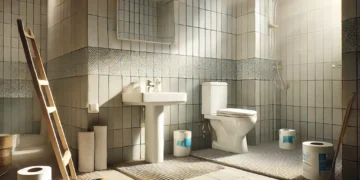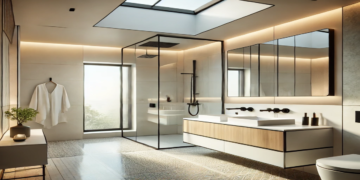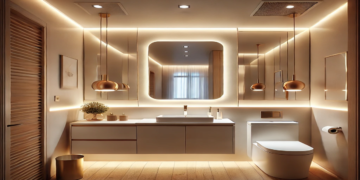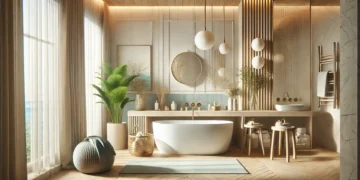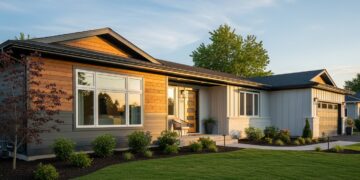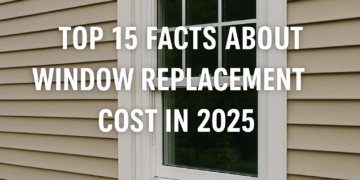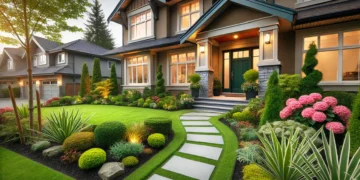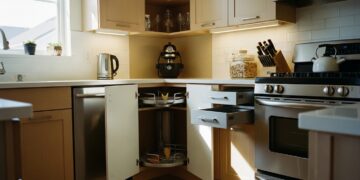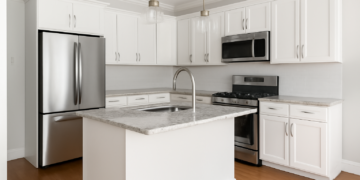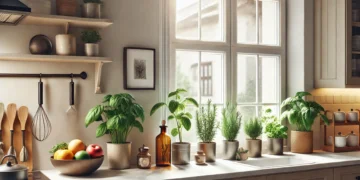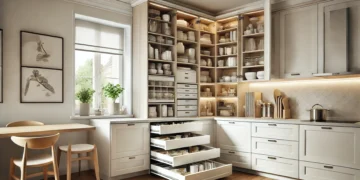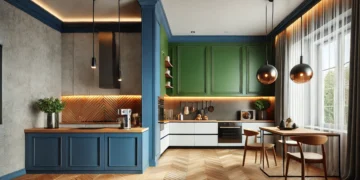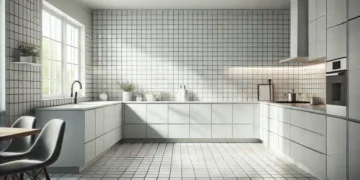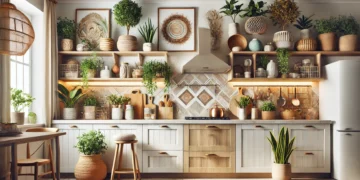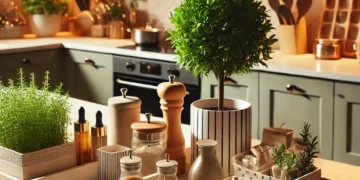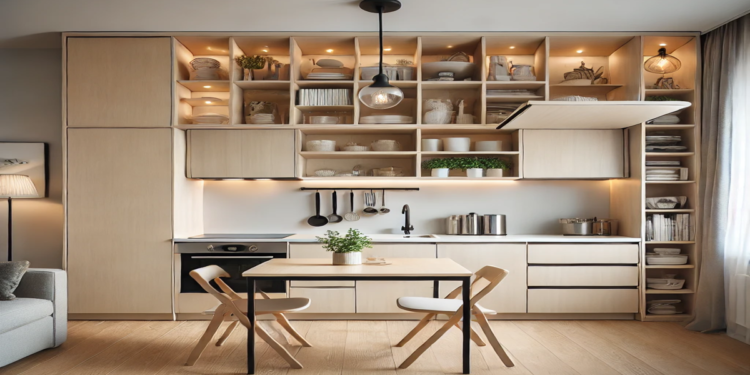Does your small kitchen feel more cramped than cozy? You’re not alone. When you’re dealing with a compact space, every inch counts. But with the right small kitchen remodel ideas, you can transform even the tiniest kitchen into a functional, stylish, and inviting space.
This guide will provide a comprehensive list of creative and simple kitchen ideas designed to maximize every inch of your space. Whether you’re planning a full kitchen remodel or just looking for some quick, low-cost simple kitchen designs, you’ll find the inspiration and tips you need to create the kitchen of your dreams.
The Foundation of a Great Small Kitchen
A successful tiny kitchen remodel starts with a smart design strategy. The goal is to make the space feel bigger and more efficient before you even buy new appliances or furniture.
1. Optimize Your Layout
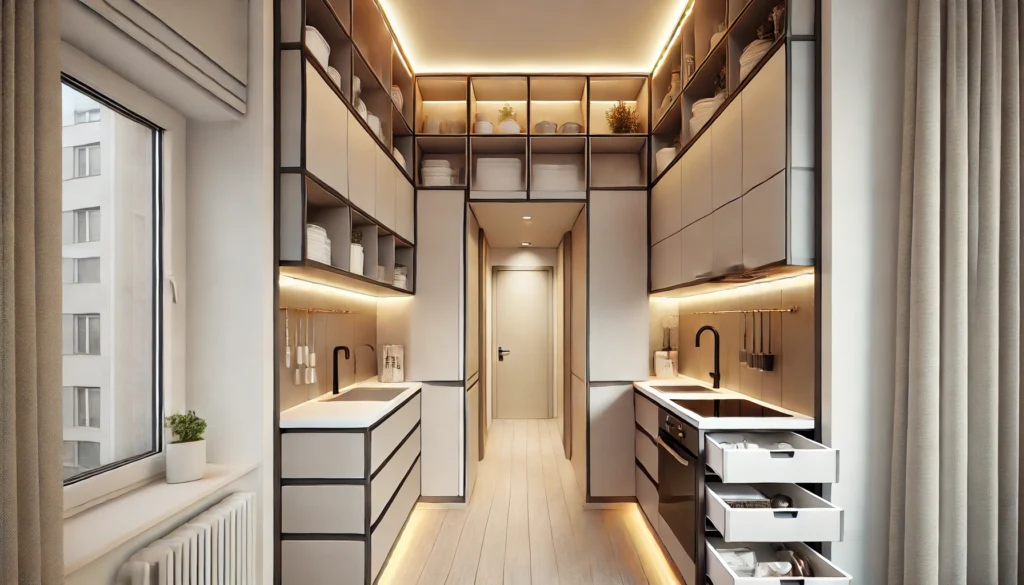
The right layout is crucial for small house kitchen renovations. Galley and L-shaped kitchens are often the most efficient because they minimize walking distance between your sink, stove, and refrigerator. These layouts keep your workspace contained and your traffic flow clear.
2. Use Light Colors
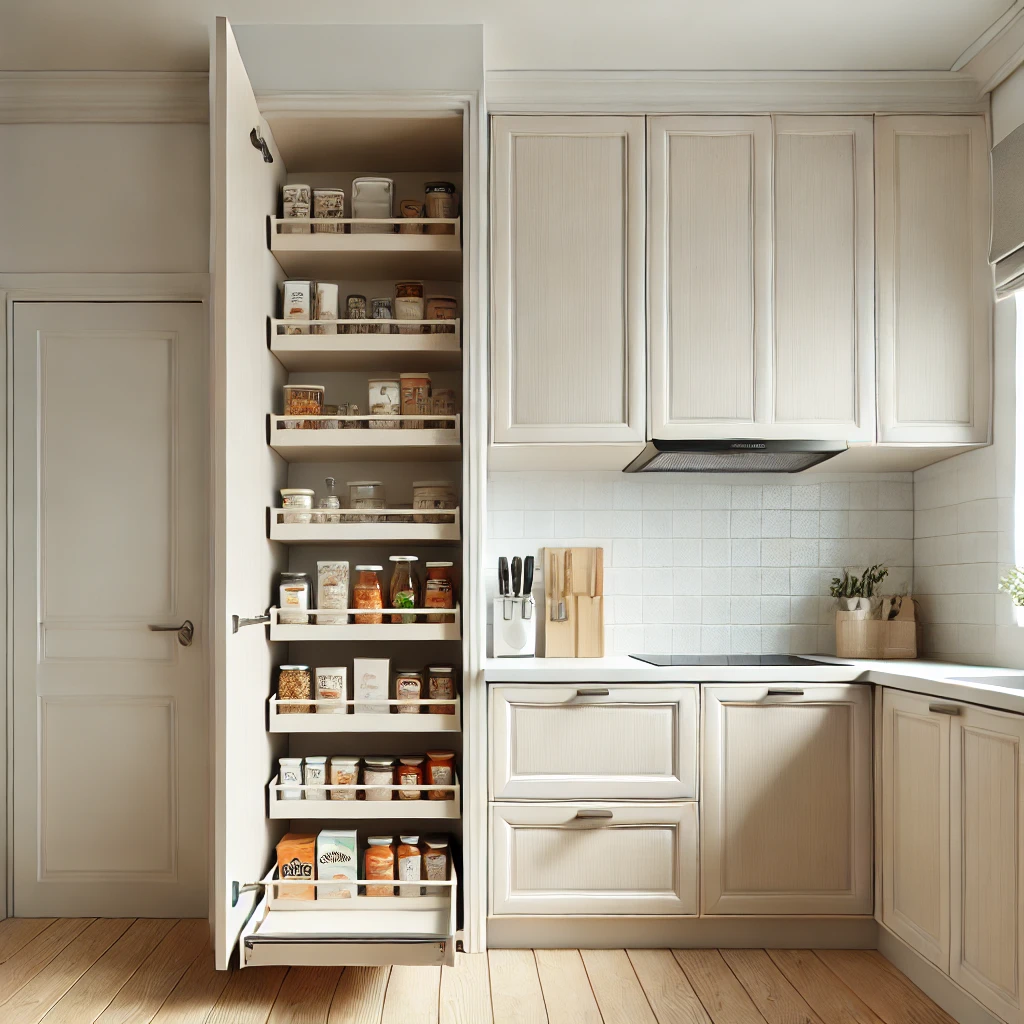
Light colors have the power to visually expand a space. Painting your walls and cabinets in shades of white, light gray, or soft pastels will reflect natural light and make your kitchen feel open and airy. This is one of the easiest simple kitchen ideas that offers a huge impact.
3. Reflective Surfaces
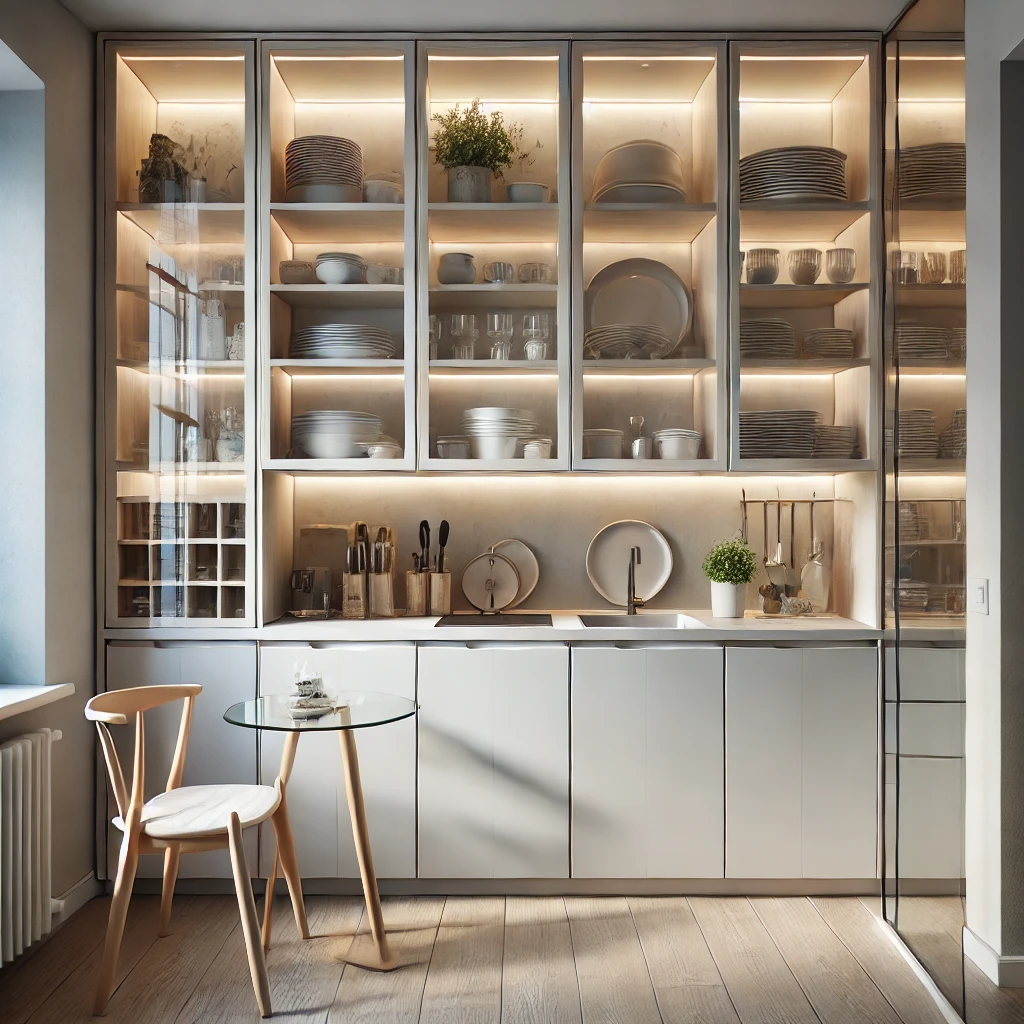
Incorporating reflective surfaces like glass or mirrors can create the illusion of more space. Use glass cabinet doors, a mirrored backsplash, or stainless steel appliances to bounce light around the room and make it feel larger.
Smart Storage Solutions
In a small kitchen, effective storage is the key to a clutter-free and functional space. These decorating small kitchen ideas focus on creative ways to organize your essentials.
4. Open Shelving
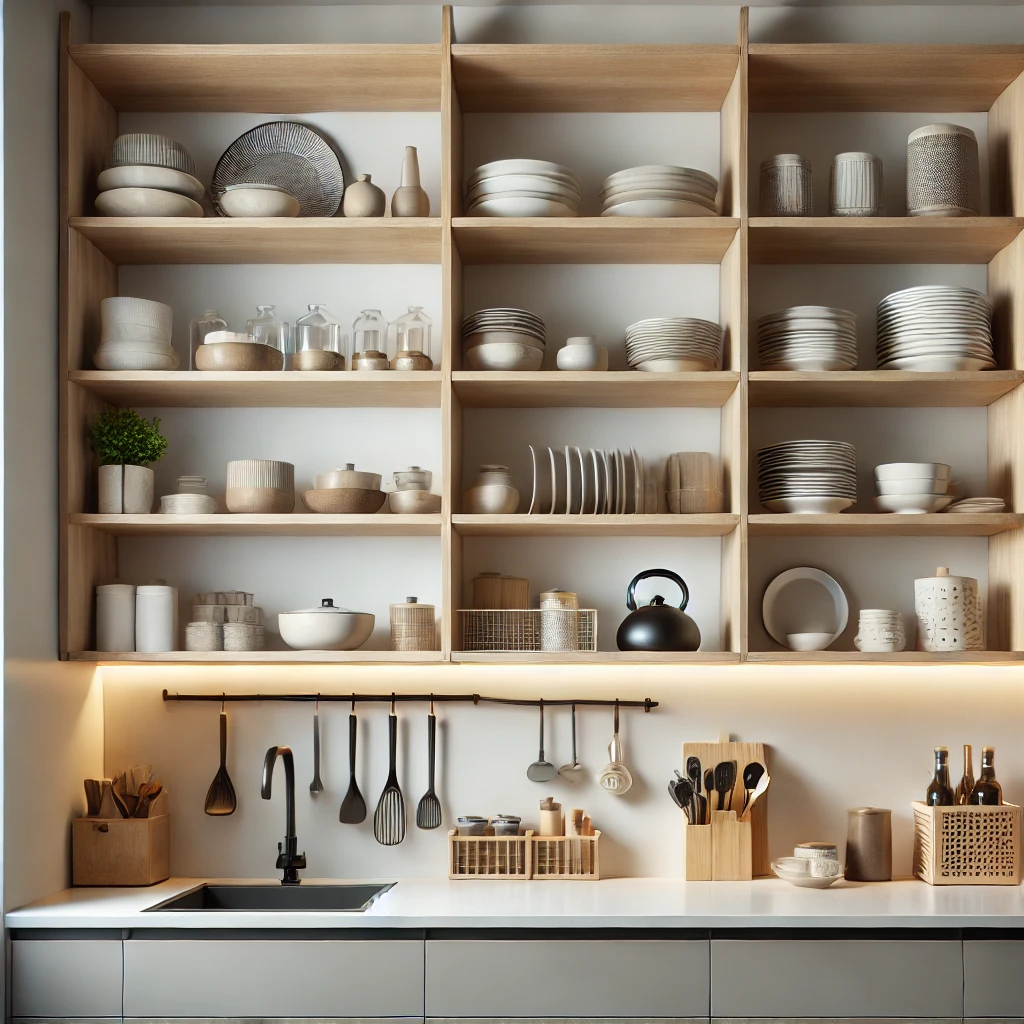
Replacing upper cabinets with open shelves is a popular choice for decorating small kitchen spaces. Open shelving makes the room feel less enclosed and provides an opportunity to display beautiful dishware or ceramics. For a balanced look, keep shelves neatly styled and organized.
5. Vertical Storage
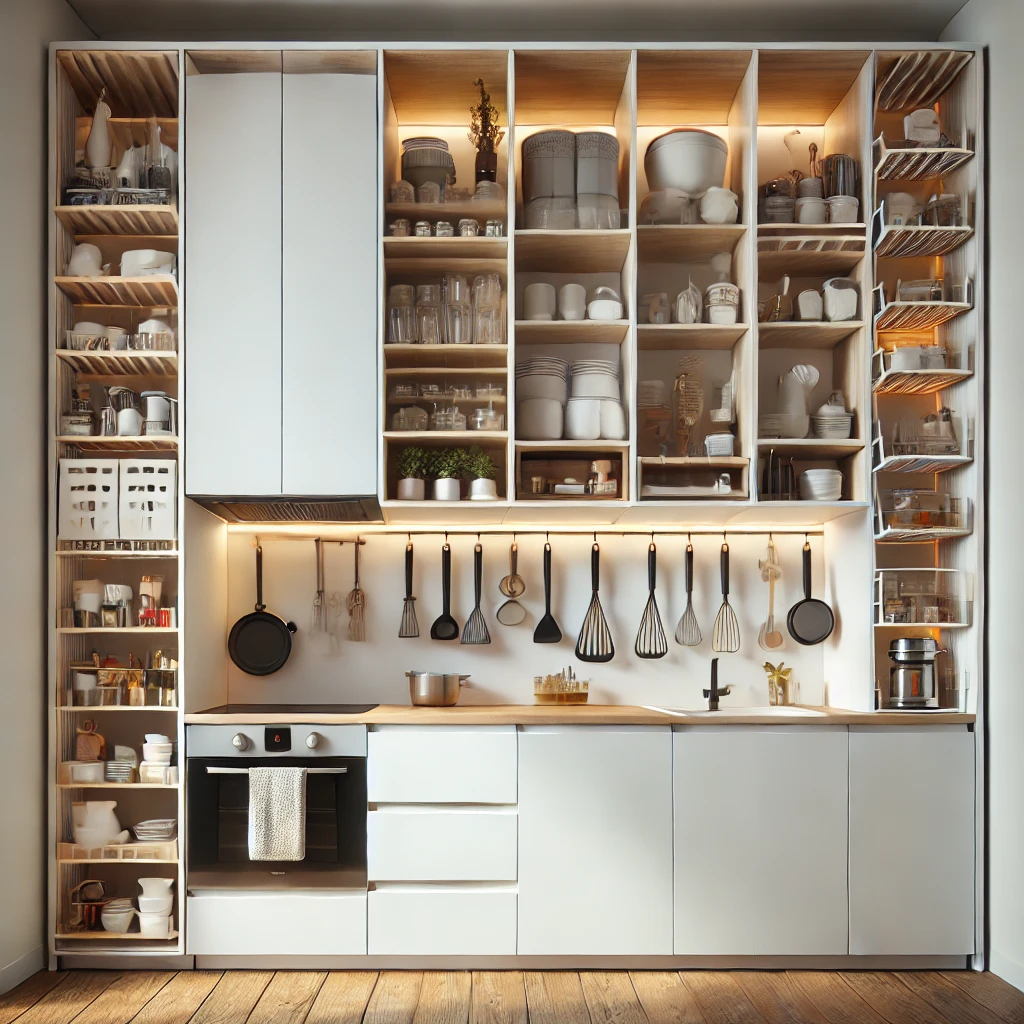
When you can’t expand out, go up! Utilizing vertical space is a must for any tiny kitchen remodel. Install tall cabinets that reach the ceiling or add wall-mounted racks for pots and pans. This simple trick frees up valuable countertop space and makes your kitchen feel larger.
6. Pull-Out Pantry Shelves
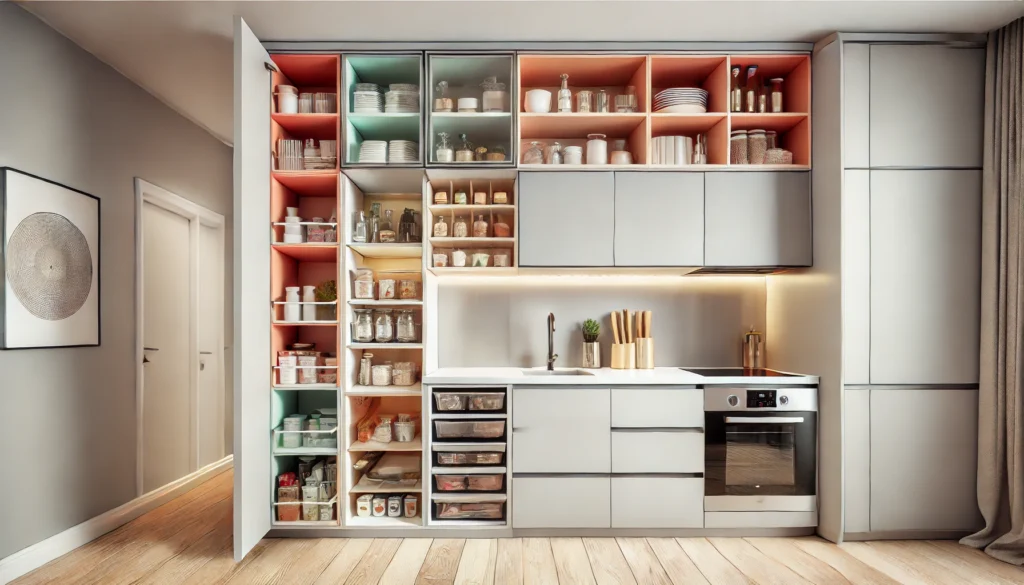
Stop losing items in the back of your cabinets. Installing pull-out pantry shelves allows you to easily see and access everything in your cupboard, turning a cluttered mess into an organized storage system.
7. Hang Utensils and Pots
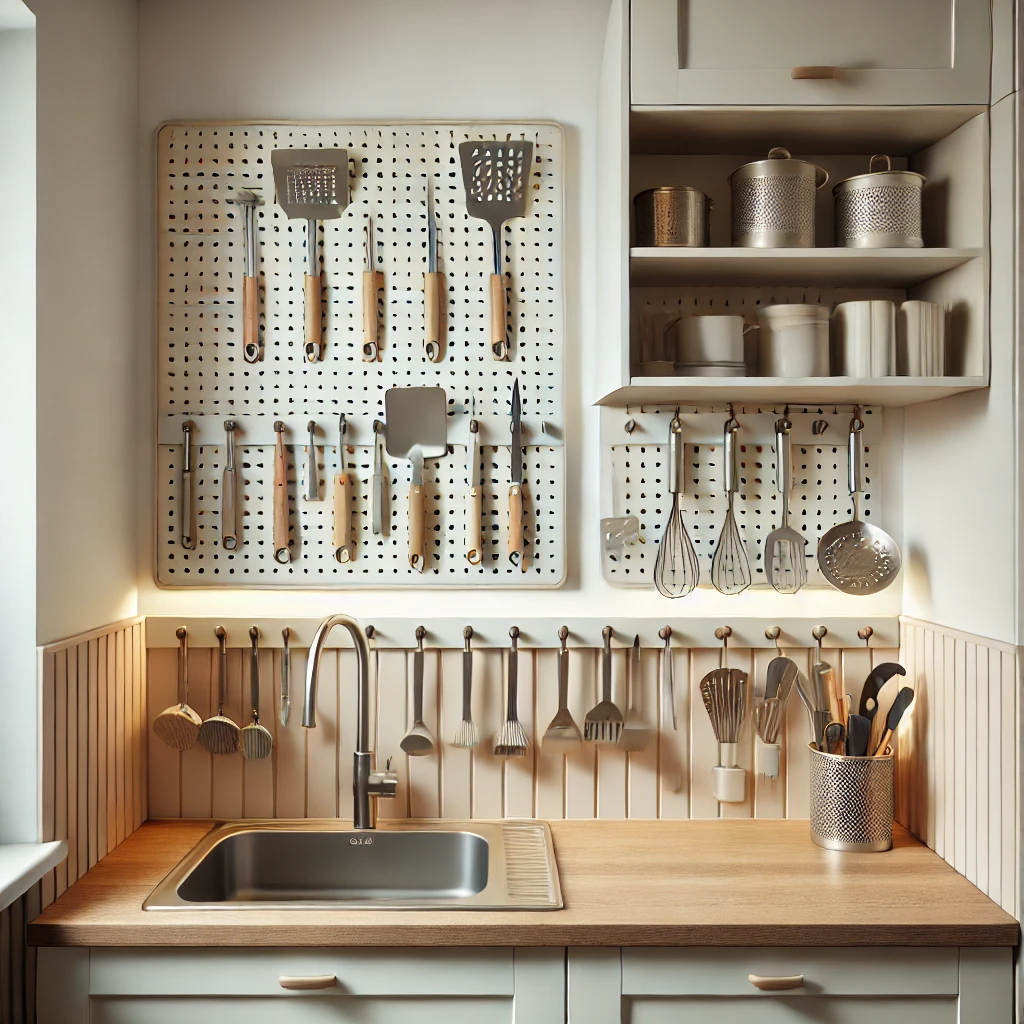
Free up drawer and cabinet space by hanging your most-used items. A wall-mounted pegboard for utensils or a hanging pot rack above your stove not only saves storage but also adds a stylish, professional feel to your kitchen.
Creative Layout & Furniture Hacks
These kitchen remodel ideas for small kitchens are all about making furniture and appliances work for you.
8. Install a Foldable Dining Table
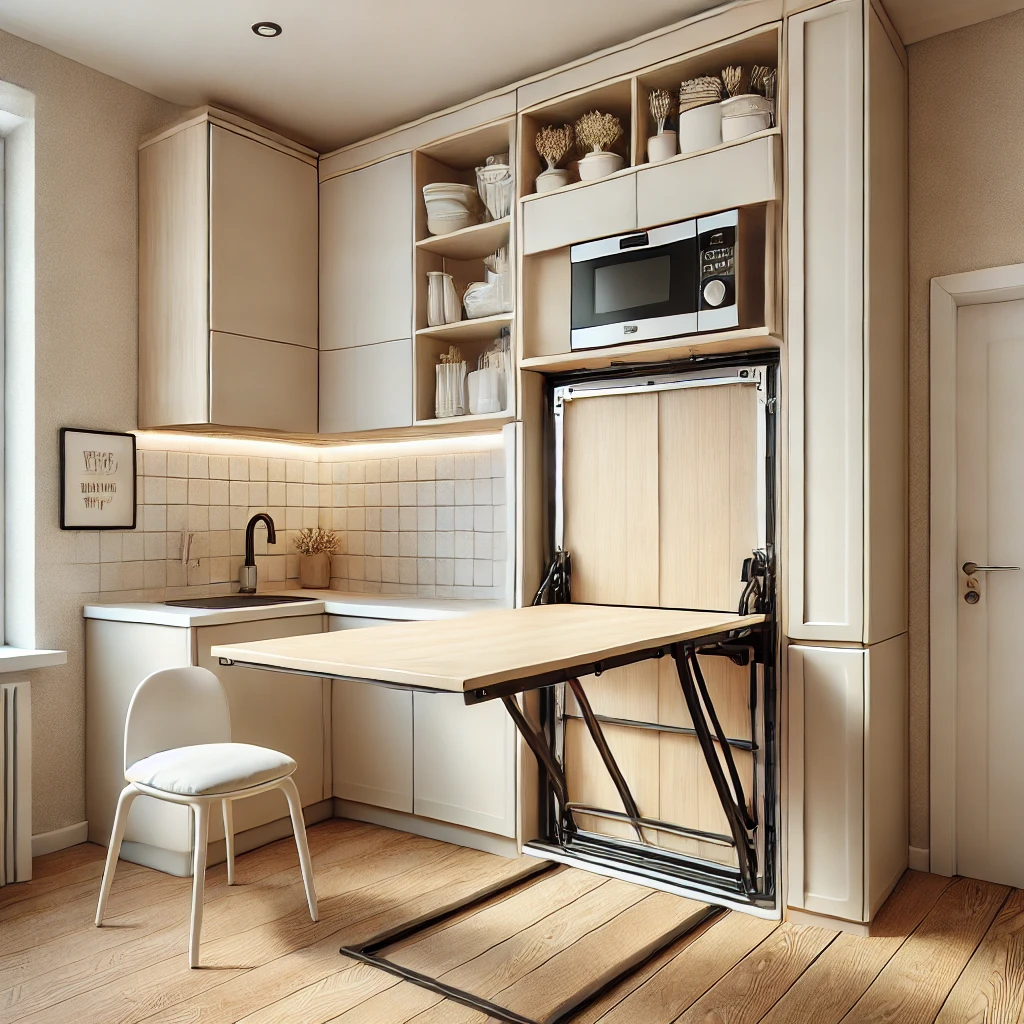
A foldable or wall-mounted table is a game-changer for a small kitchen. You can pull it down for meals and then fold it back up against the wall to free up floor space, providing maximum flexibility in a tight area. For more inspiration on this topic, check out these small dining room ideas.
9. Opt for a Compact Kitchen Island
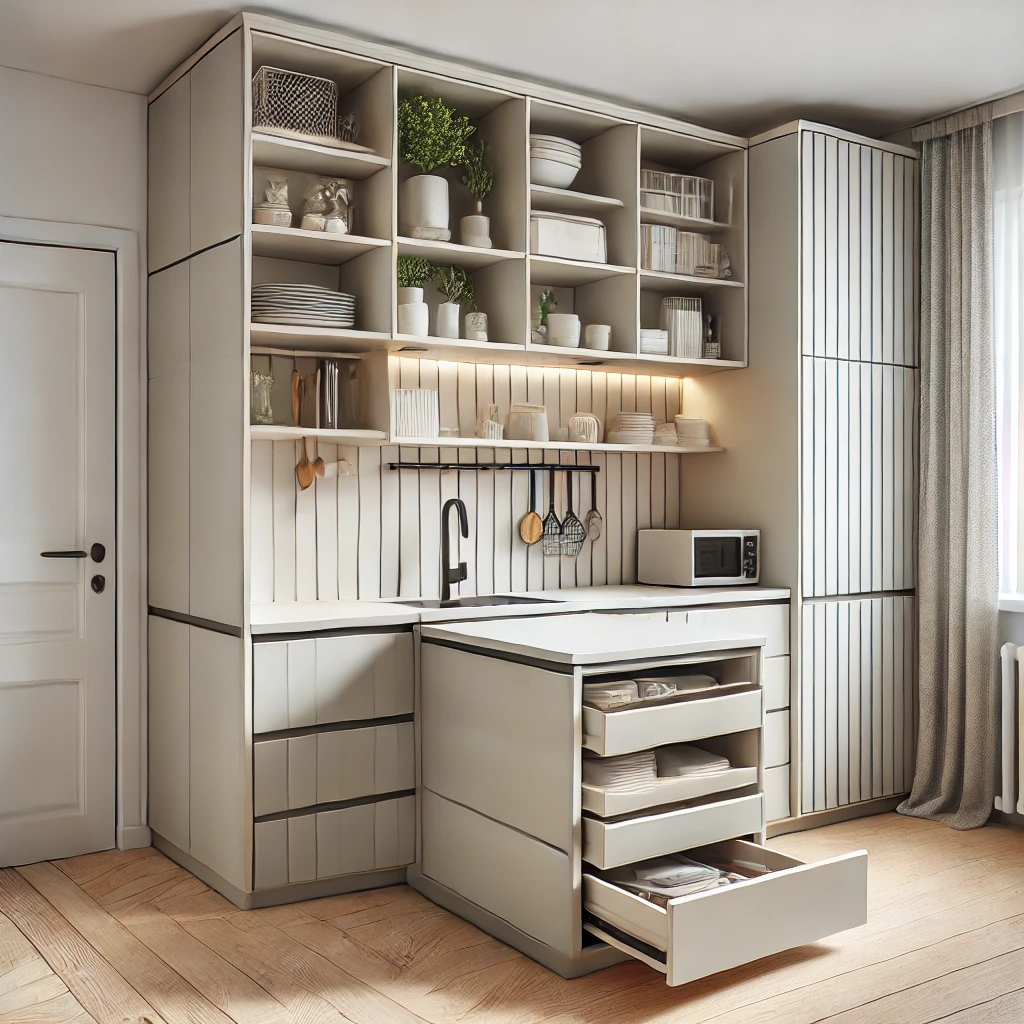
A small kitchen island can add much-needed counter space and storage without overwhelming the room. Look for an island with built-in drawers or shelves. For an even more flexible solution, choose an island with wheels that you can move as needed.
10. Use Multi-Functional Furniture
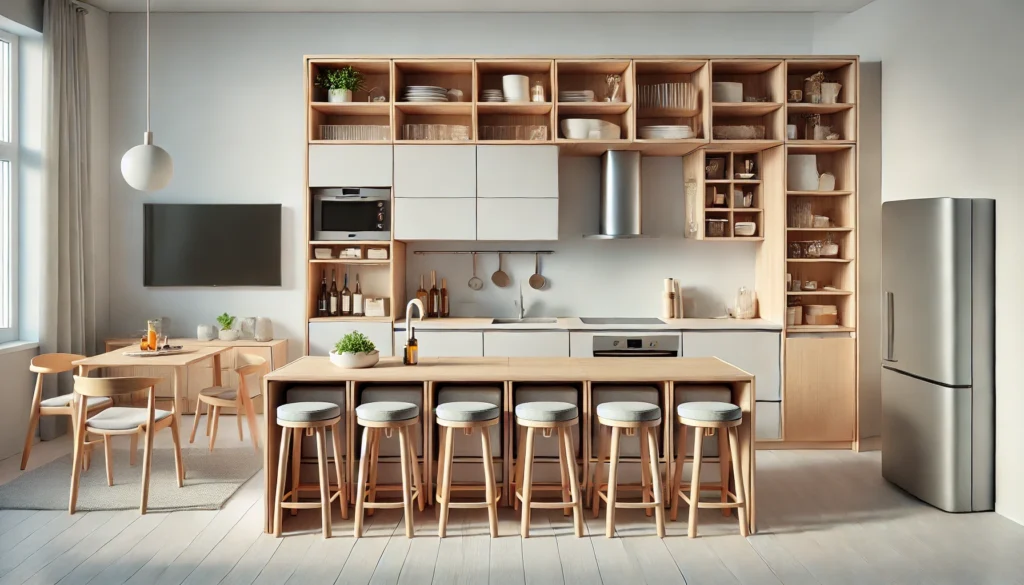
Every piece of furniture in a small kitchen should serve more than one purpose. An island that doubles as a dining table, or a bench with built-in storage, are excellent examples of multi-functional furniture.
11. Choose Slim Appliances
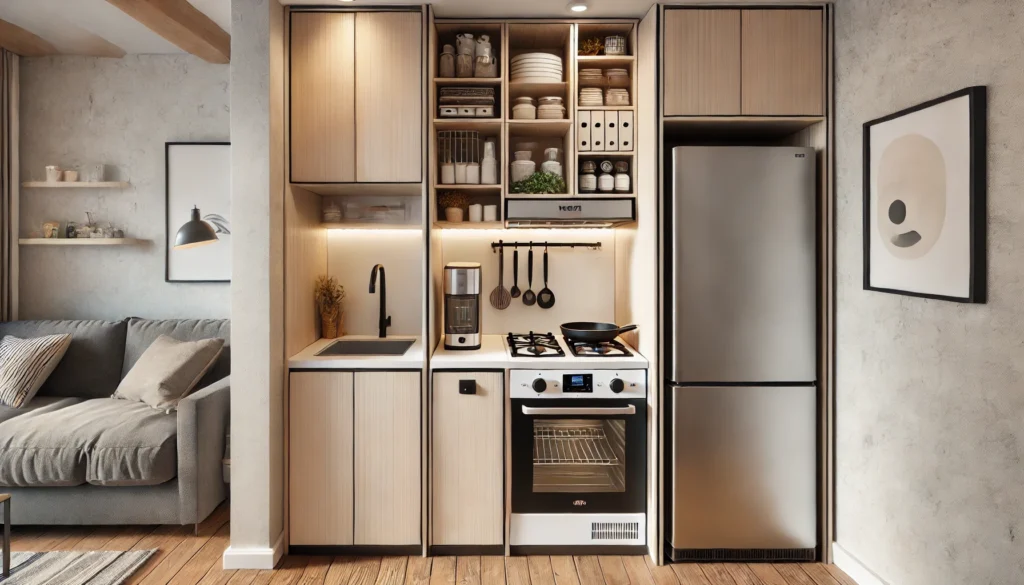
Modern, slim appliances are specifically designed for small spaces. Opt for narrow refrigerators, dishwashers, and stovetops that fit neatly into your layout without sacrificing functionality.
Budget-Friendly Upgrades
You don’t need to spend a fortune to give your kitchen a facelift. These low-cost simple kitchen designs offer a big impact for very little money.
12. Under-Cabinet Lighting
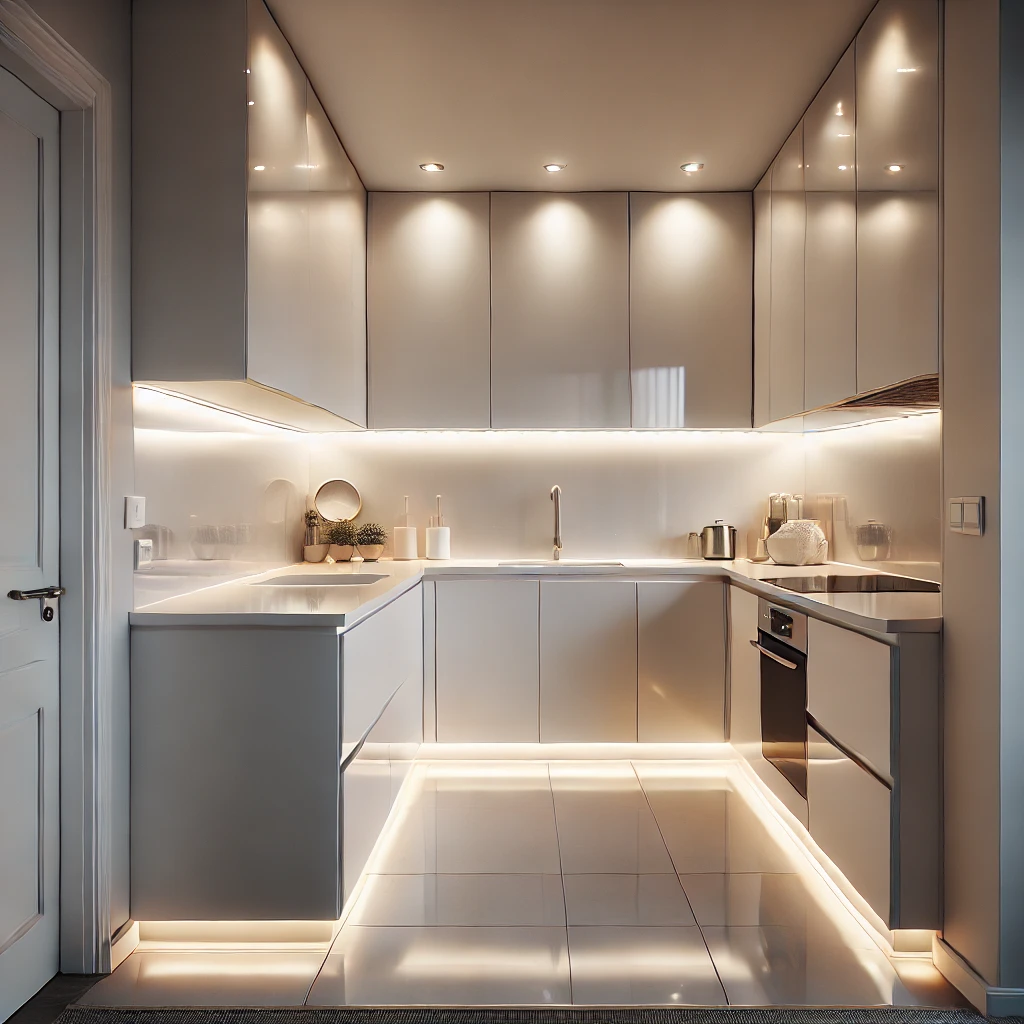
Proper lighting is one of the most effective ways to make a kitchen feel bigger. Installing under-cabinet lighting brightens up your work areas and adds a warm, inviting glow that makes the space feel more open.
13. Fresh Backsplash
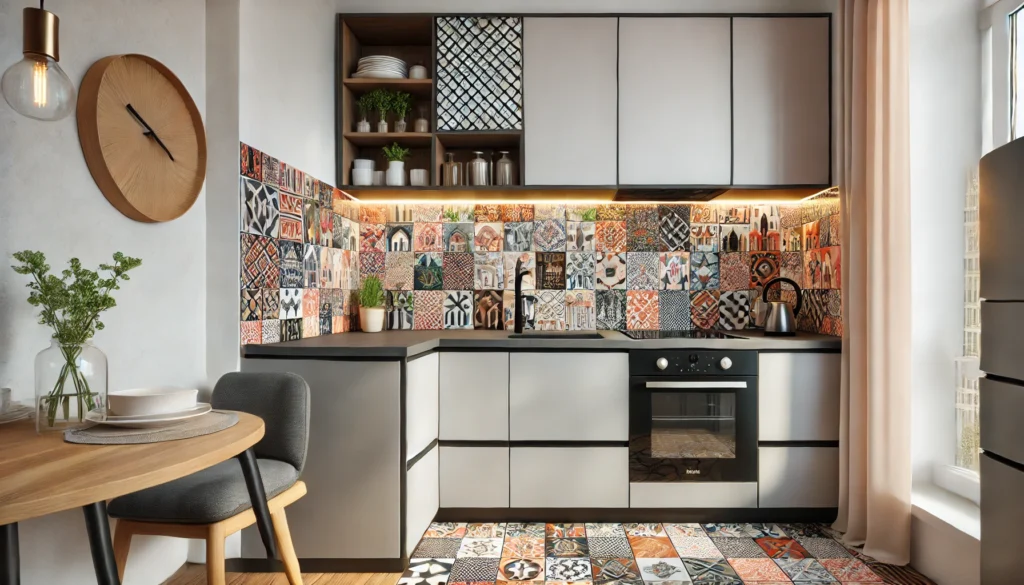
A new backsplash can completely change the look of your kitchen. From classic subway tiles to a bold pattern, this is a low-cost simple kitchen design that can add unique style without taking up any space.
14. Change Hardware
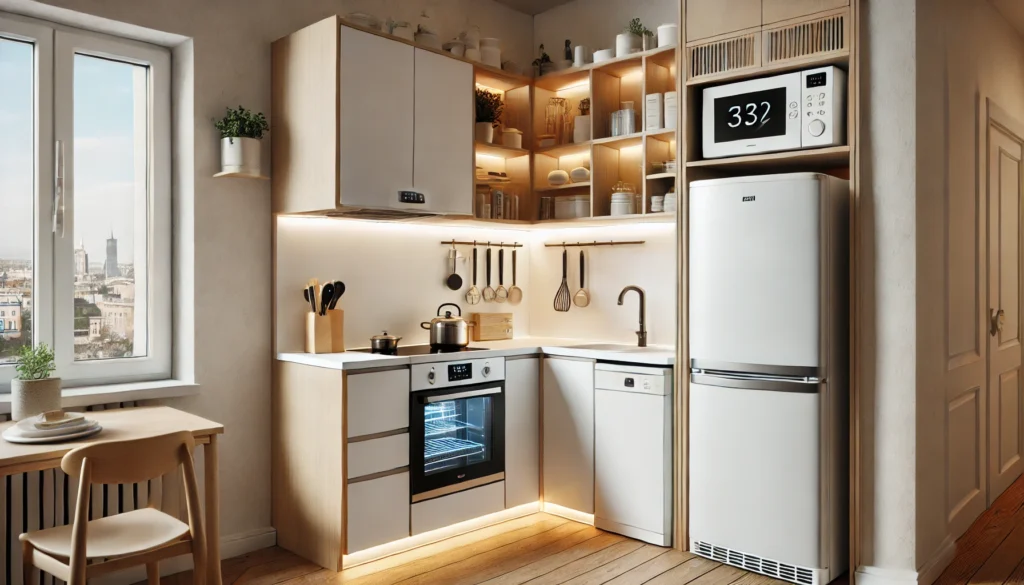
Replacing your cabinet knobs and drawer pulls is an easy, inexpensive trick to update your kitchen. Choose modern hardware in matte black, brass, or brushed nickel to give your space a fresh new look.
15. Use Mirrored Accents
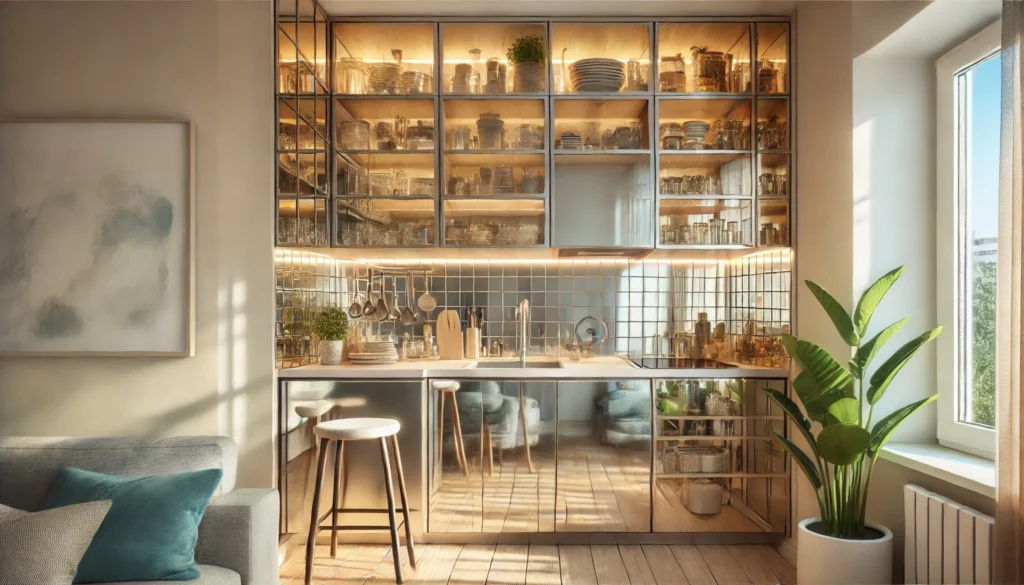
Mirrors reflect light and create the illusion of depth, making your kitchen appear larger. A simple mirror on a wall or even a mirrored backsplash can have a powerful visual effect. For more inspiration, check out our guide on how to make a foyer look bigger.
Room-Specific Ideas
Apply these small kitchen remodel ideas to specific areas to maximize their potential.
-
Breakfast Nook: If you have an empty corner, create a cozy breakfast nook with a built-in bench and a small table. Benches with storage underneath can be used to hold extra utensils or pantry items.
-
The Pantry: Install sliding or pocket doors for your pantry to save space. Pull-out pantry shelves and door-mounted spice racks are essential kitchen cabinet solutions for keeping food and small items organized.
-
The Sink Area: Use a wall-mounted spice rack near your stove to keep your spices organized and within reach without cluttering your counters. Install a pull-out trash bin under the sink to keep waste hidden and free up floor space.
Conclusion
Your small kitchen doesn’t have to be a source of frustration. By focusing on smart design, creative storage, and multi-functional solutions, you can transform your space into a highly efficient and stylish kitchen you’ll love. Whether you’re planning a full tiny kitchen remodel or just looking for a few low-cost simple kitchen designs, these ideas will help you make the most of every inch.
FAQs: Frequently Asked Questions
Q: What is the best layout for a small kitchen?
A: A galley or L-shaped layout is often the most efficient for a small kitchen. These layouts minimize travel distance and keep your workspace contained, making cooking and cleaning easier.
Q: How can I make my small kitchen look bigger?
A: Focus on using light colors, reflective surfaces, and vertical storage. Additionally, keep your countertops clear and opt for slim, modern appliances to create an open and airy feel.
Q: Are space-saving fixtures expensive?
A: No, many space-saving fixtures are quite affordable. You can find reasonably priced slim appliances, pull-out shelves, and hanging pot racks. While custom cabinets can be pricey, many kitchen remodel ideas for small kitchens can be done on a tight budget.

