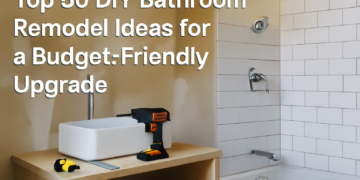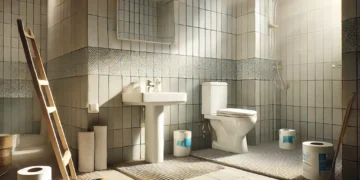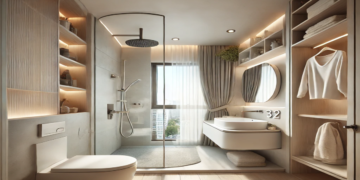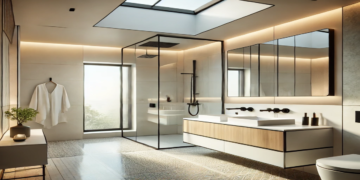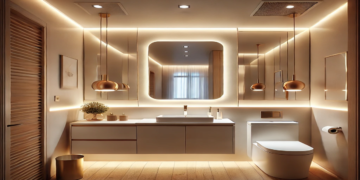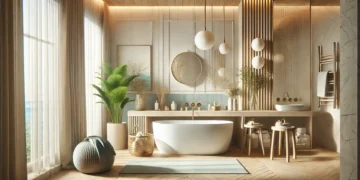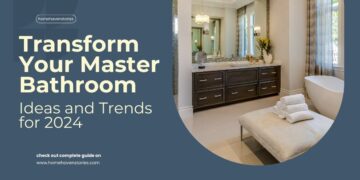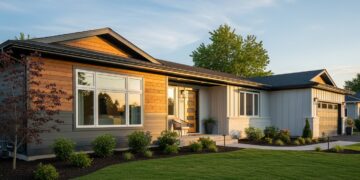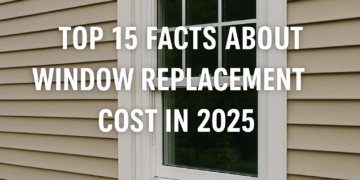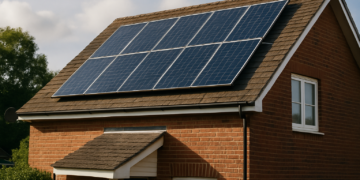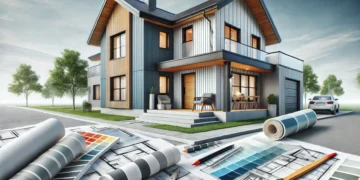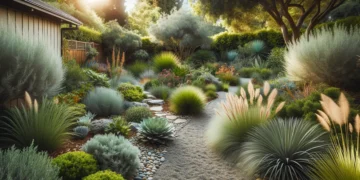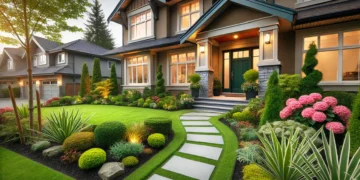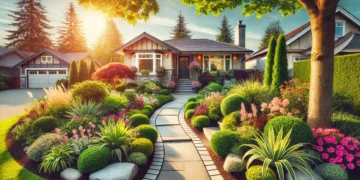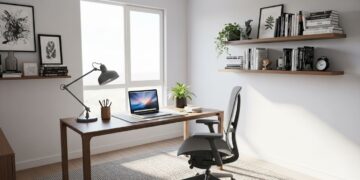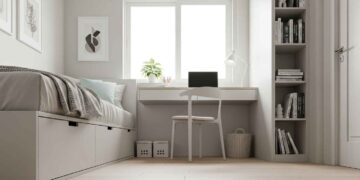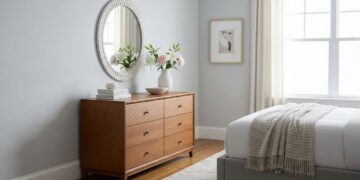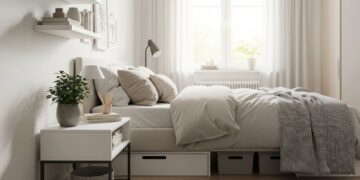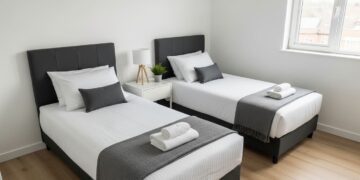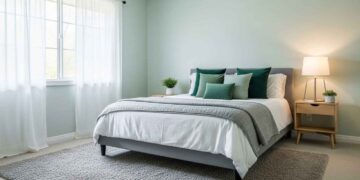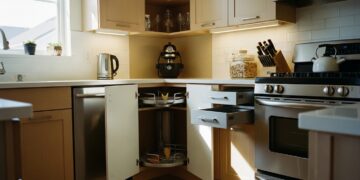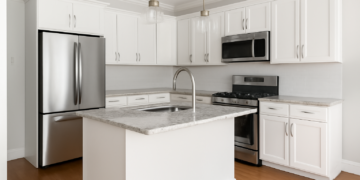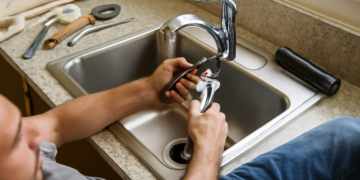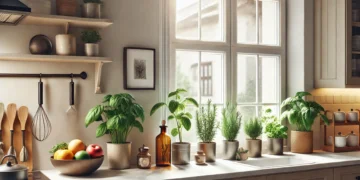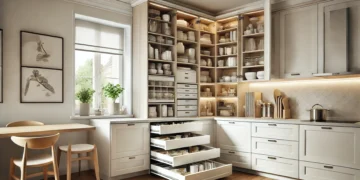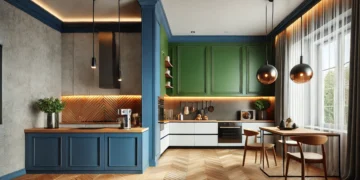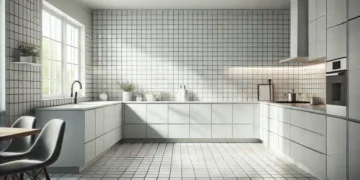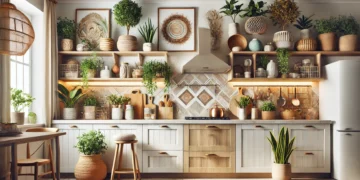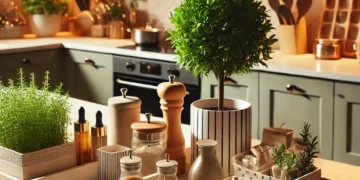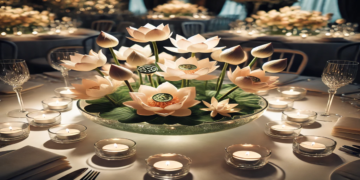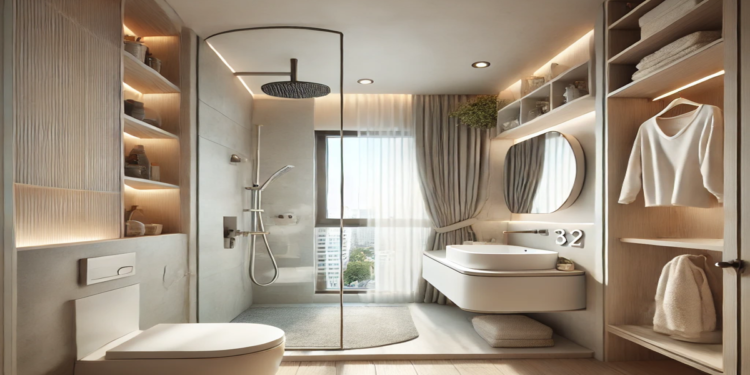Do you feel like your tiny ensuite bathroom is more of a cramped closet than a relaxing retreat? You’re not alone! Many homeowners struggle with designing small bathrooms that are both functional and stylish. But here’s the good news: with the right ideas and a bit of creativity, you can transform even the tiniest ensuite into a space that feels spacious, luxurious, and perfectly tailored to your needs.
In this guide, we’ll explore 25 tiny ensuite bathroom ideas for 2025. We’ll focus on small ensuite bathroom ideas, compact design, and smart storage solutions. Whether you’re planning a full renovation or just looking for inspiration, these modern tiny ensuite ideas will help you create a functional and stylish space. Let’s dive in!
Why Smart Design is Key for Small Ensuite Bathrooms
Many modern homes, apartments, and townhouses feature small bathrooms as a standard. While they offer the benefits of privacy and convenience, their limited size can quickly lead to clutter and a cramped feeling.
The key to a successful tiny ensuite bathroom design lies in smart design choices that prioritize functionality without sacrificing style. By incorporating innovative layouts, space-saving fixtures, and strategic storage, you can create a bathroom that not only looks elegant but also works perfectly for you.
25 Tiny Ensuite Bathroom Ideas for 2025
1. Use a Floating Vanity for Extra Floor Space
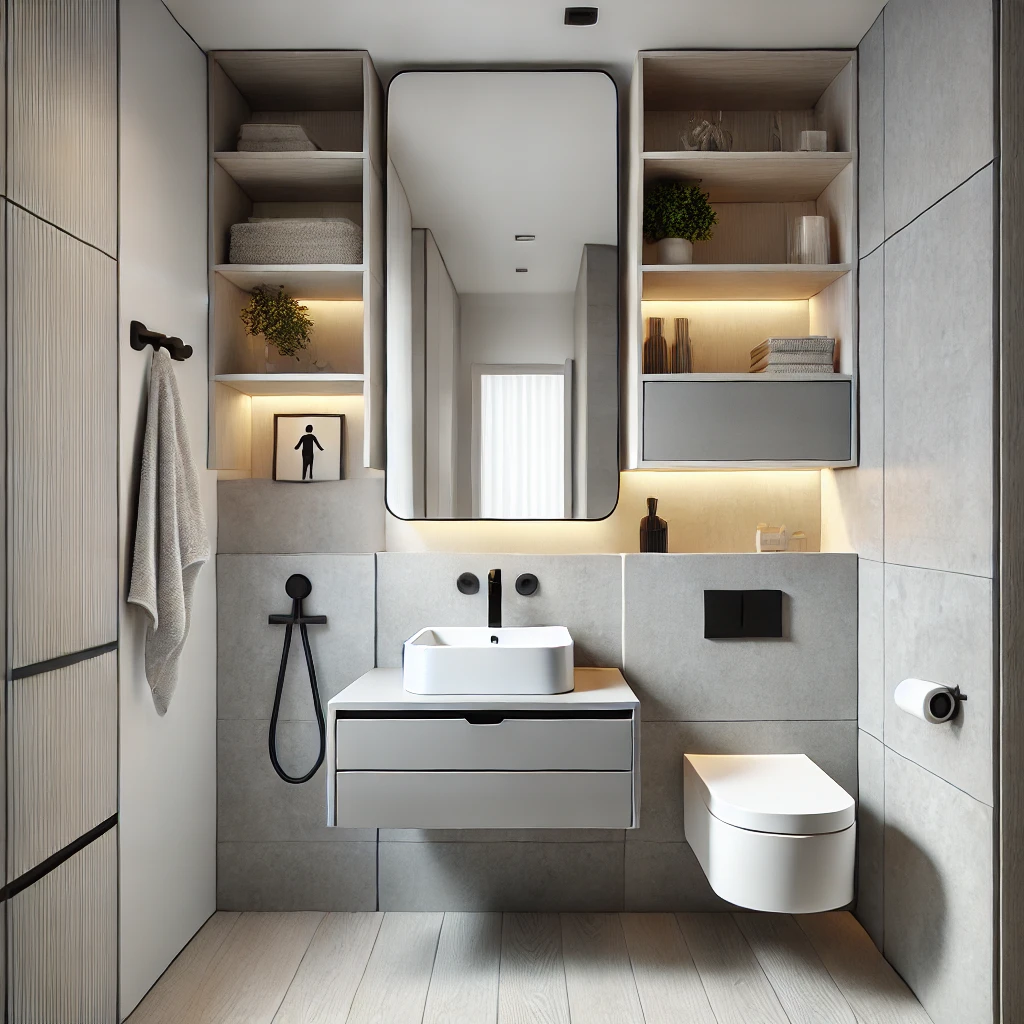
A floating vanity is one of the best ideas for saving space in a small ensuite. By mounting the vanity to the wall, you open up the floor space underneath, which creates an open and airy feel. This compact design also makes cleaning the floor much easier. For a modern look, choose a wall-mounted vanity with built-in storage.
2. Install a Corner Shower to Save Space
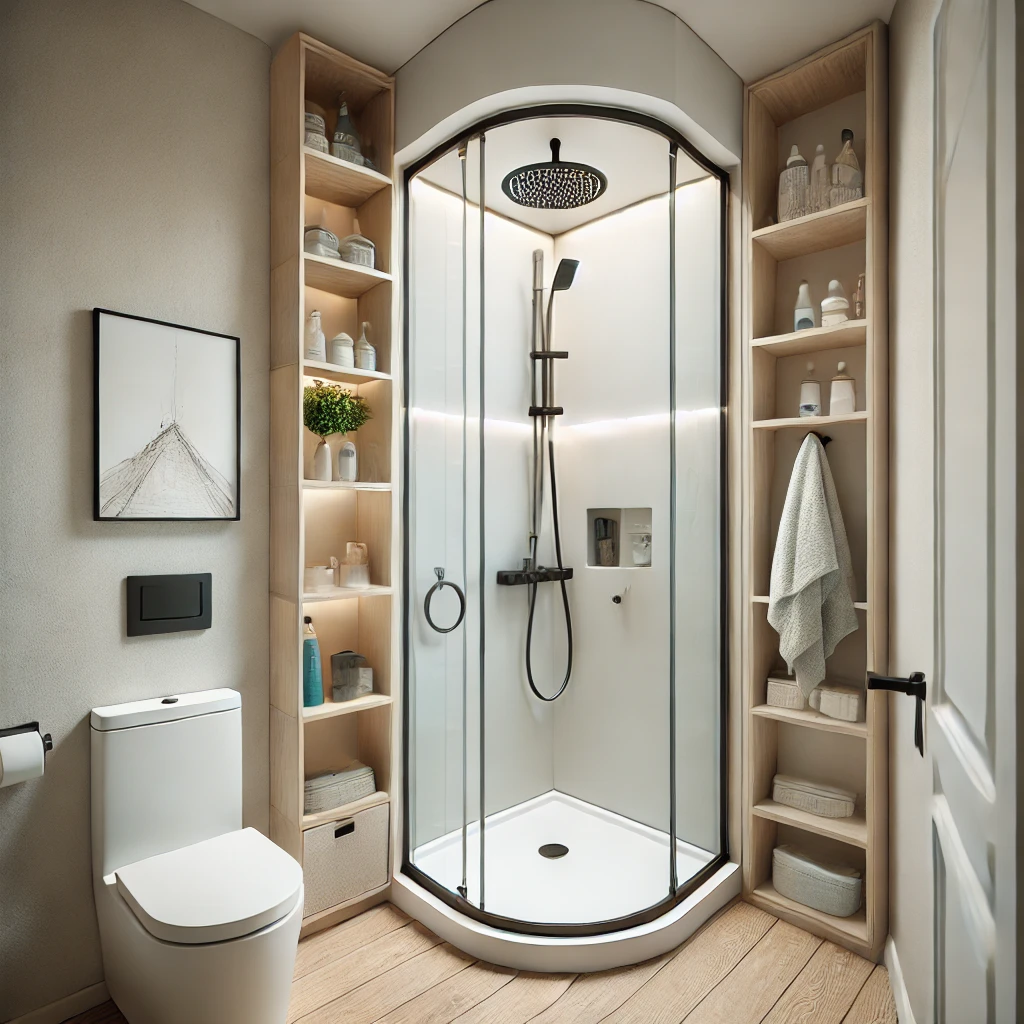
Corner showers are an excellent solution for tiny bathrooms because they use an often-overlooked corner of the room. You can also customize them with sliding or folding doors to minimize the space needed for the door swing. A frameless glass design is ideal as it creates a seamless, open look that enhances the sense of space.
3. Opt for a Wall-Mounted Toilet
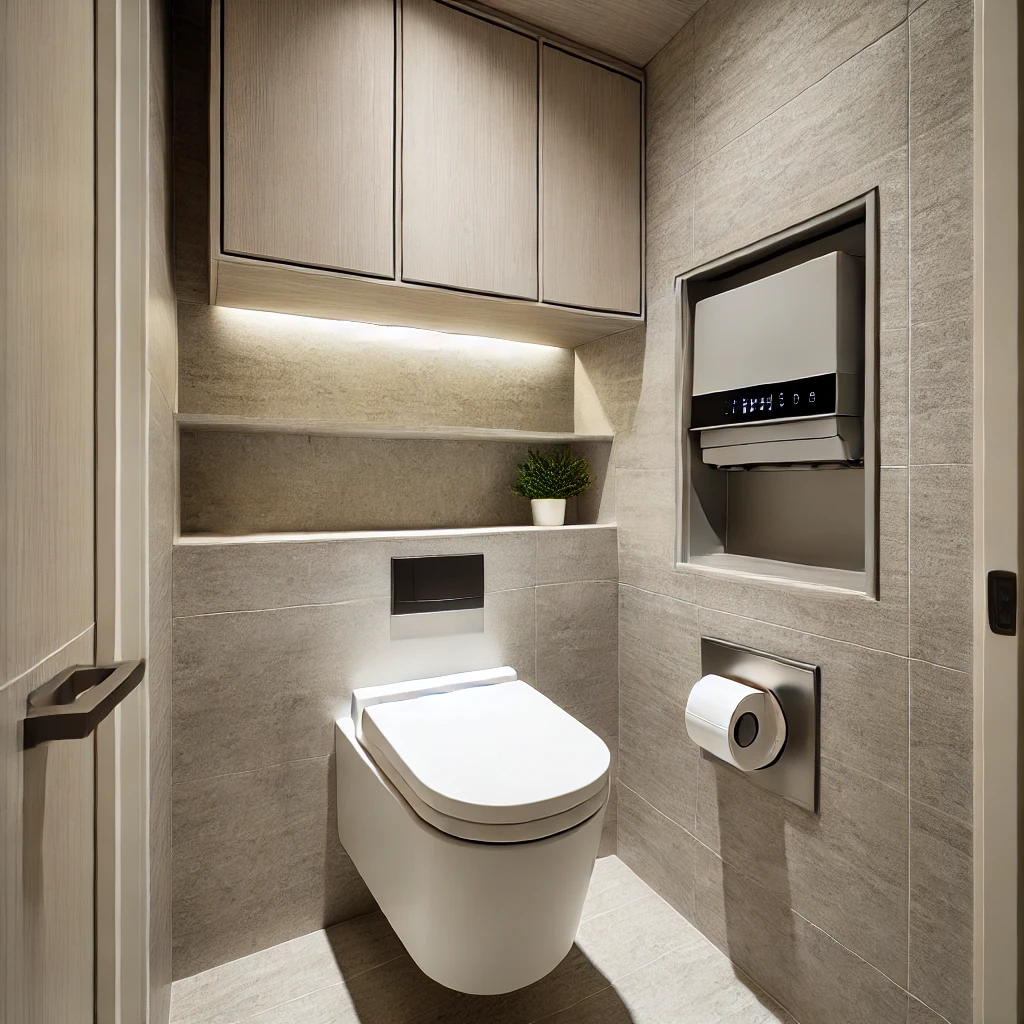
A wall-mounted toilet is a major upgrade for a small ensuite. By placing the water tank inside the wall, you free up several inches of space and achieve a sleek, contemporary look. This design also simplifies cleaning because there is no base on the floor to collect dust and dirt.
4. Use Large Mirrors to Create the Illusion of Space
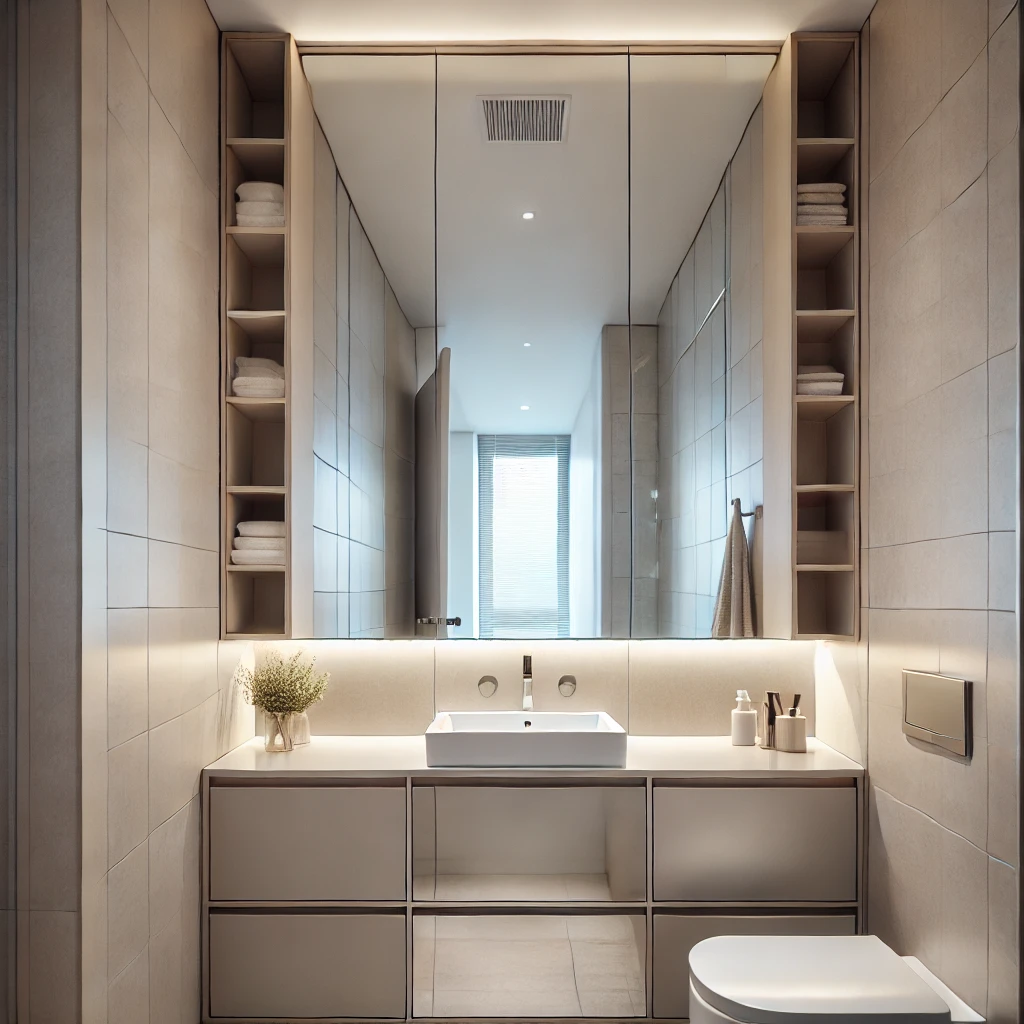
Mirrors are a small bathroom’s best friend. A large mirror reflects light and creates the illusion of depth, instantly making your ensuite feel bigger. For maximum impact, choose a mirror that spans the width of your vanity or extends all the way from the floor to the ceiling.
5. Choose Light Colors for Walls and Tiles
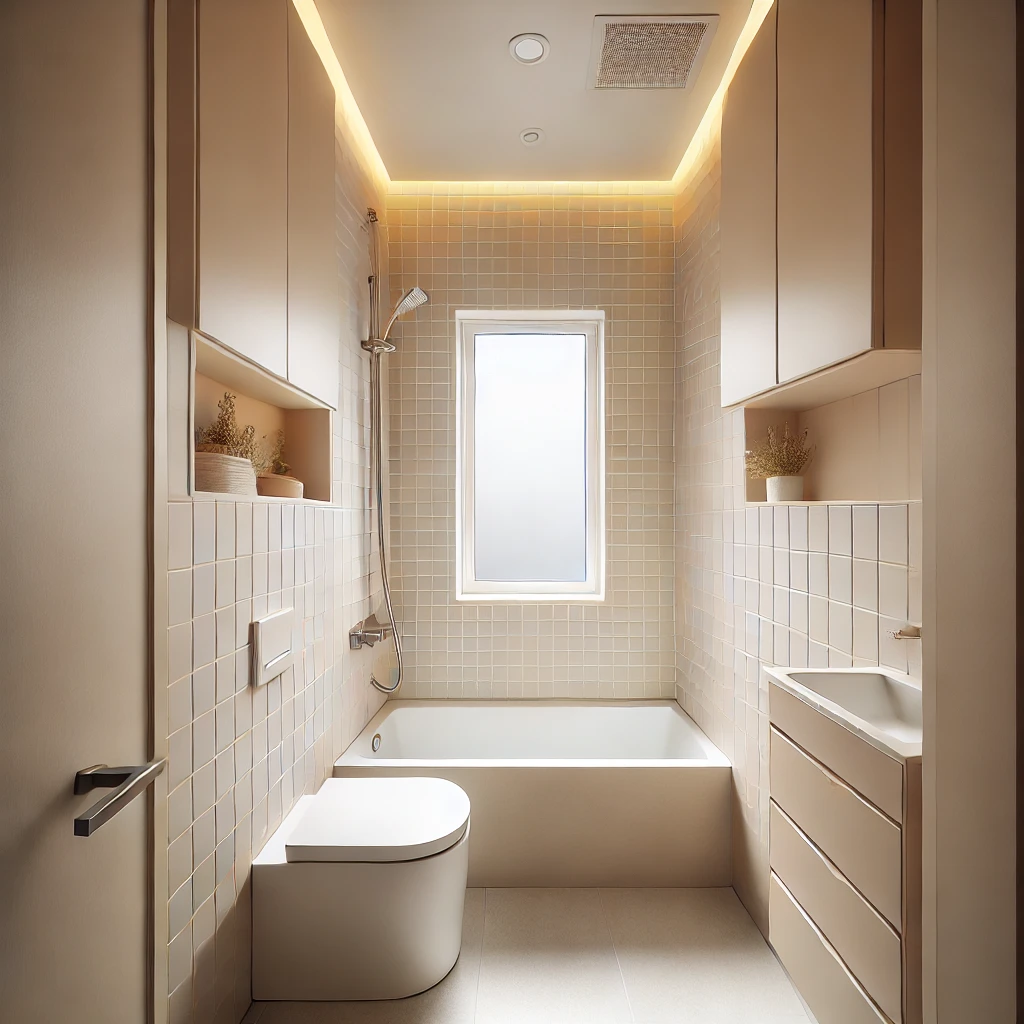
Light colors are essential for any small ensuite bathroom. Using shades like white, beige, and pale gray helps to reflect light, creating an expansive and bright atmosphere. Choosing the same light-colored tiles for both the walls and the floor will also create a seamless, unified look.
Need help to choose a color? Benjamin Moore’s guide suggests the best paint colors for small bathrooms.
6. Add Open Shelving for Storage
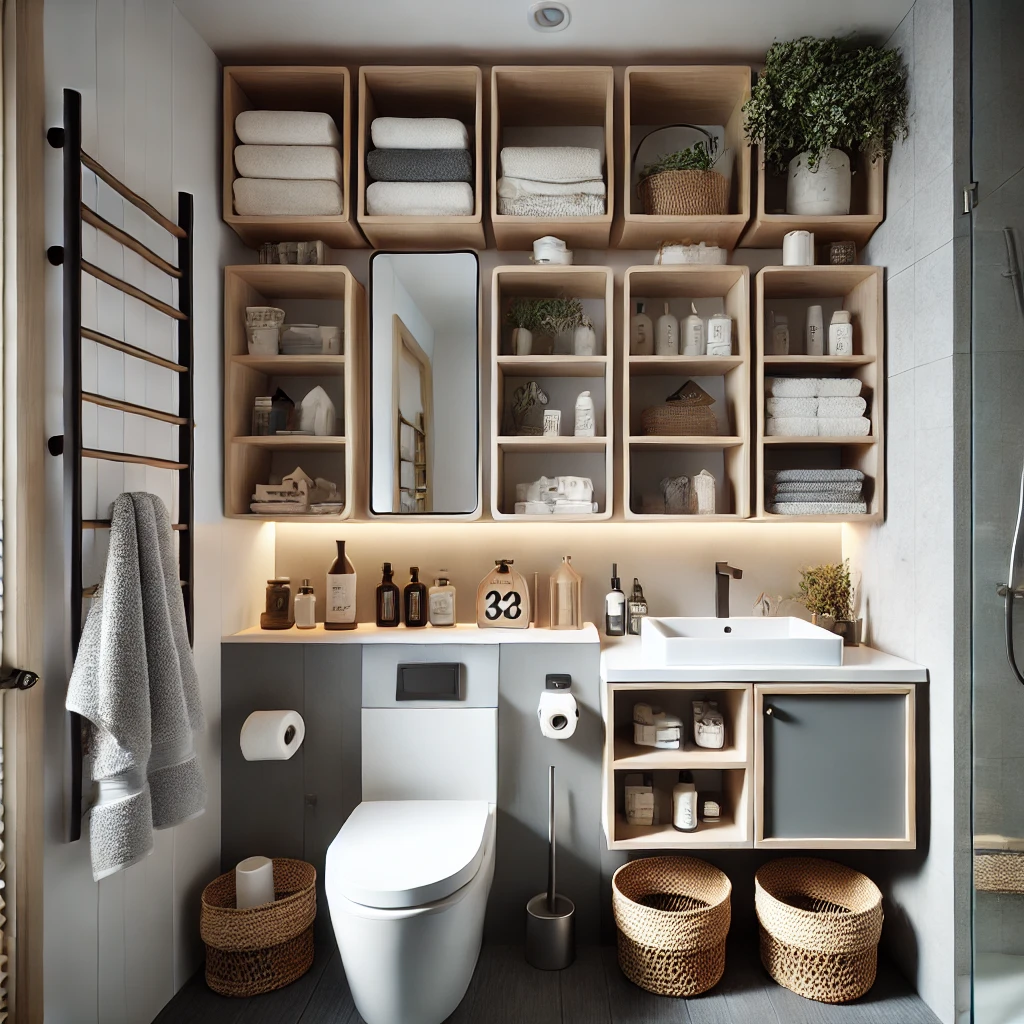
Open shelves are a practical and stylish small bathroom storage solution. They provide easy access to towels, toiletries, and decorative items while keeping the space feeling open and uncluttered. Floating shelves installed above the toilet or next to the vanity work best for transforming an empty wall into valuable storage space.
Looking for more space-saving tricks? Check out our guide on best furniture for small spaces.
7. Use Pocket Doors Instead of Swing Doors
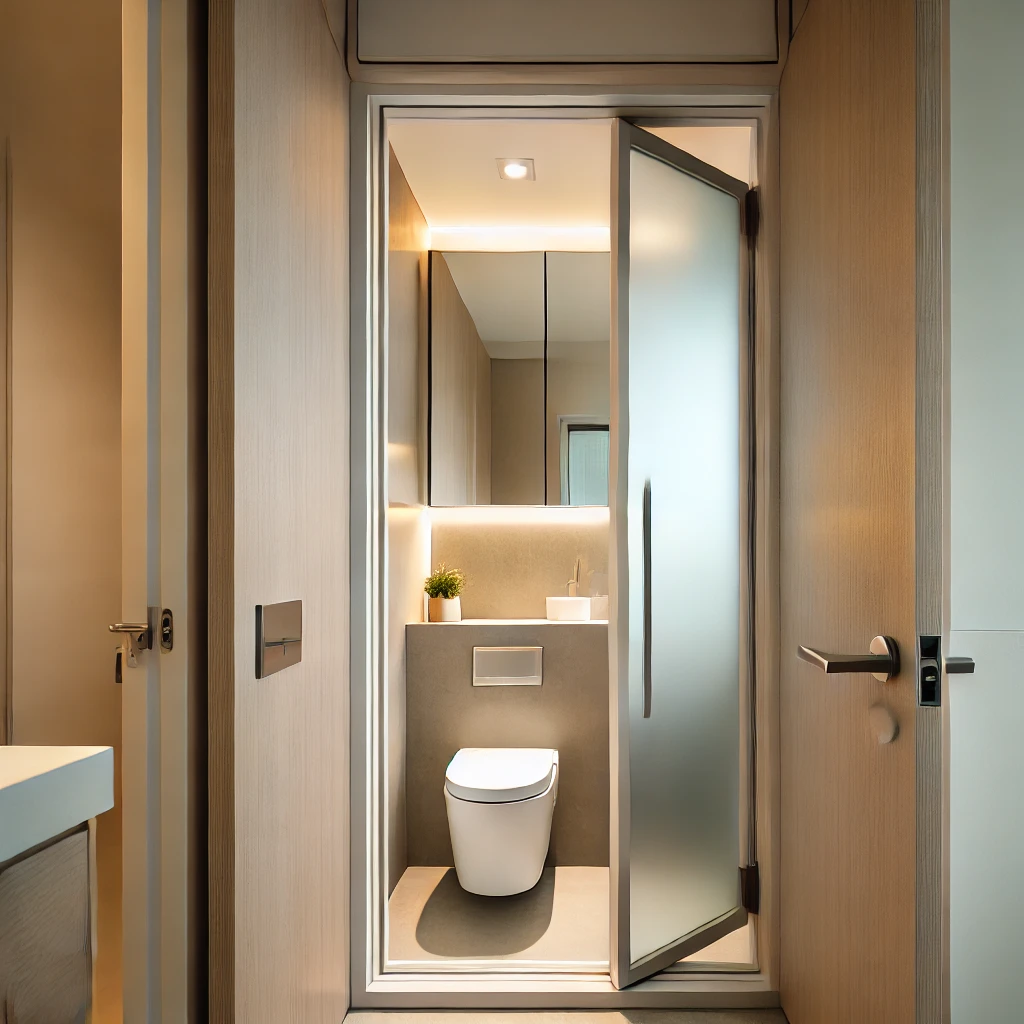
Pocket doors are an excellent space-saving choice for a small ensuite. Since they slide into the wall, they don’t occupy any floor space, which is especially beneficial in compact areas where every inch counts. When selecting a pocket door, a frosted or textured glass design can provide privacy while still allowing light to pass through.
8. Install Recessed Lighting for a Spacious Feel
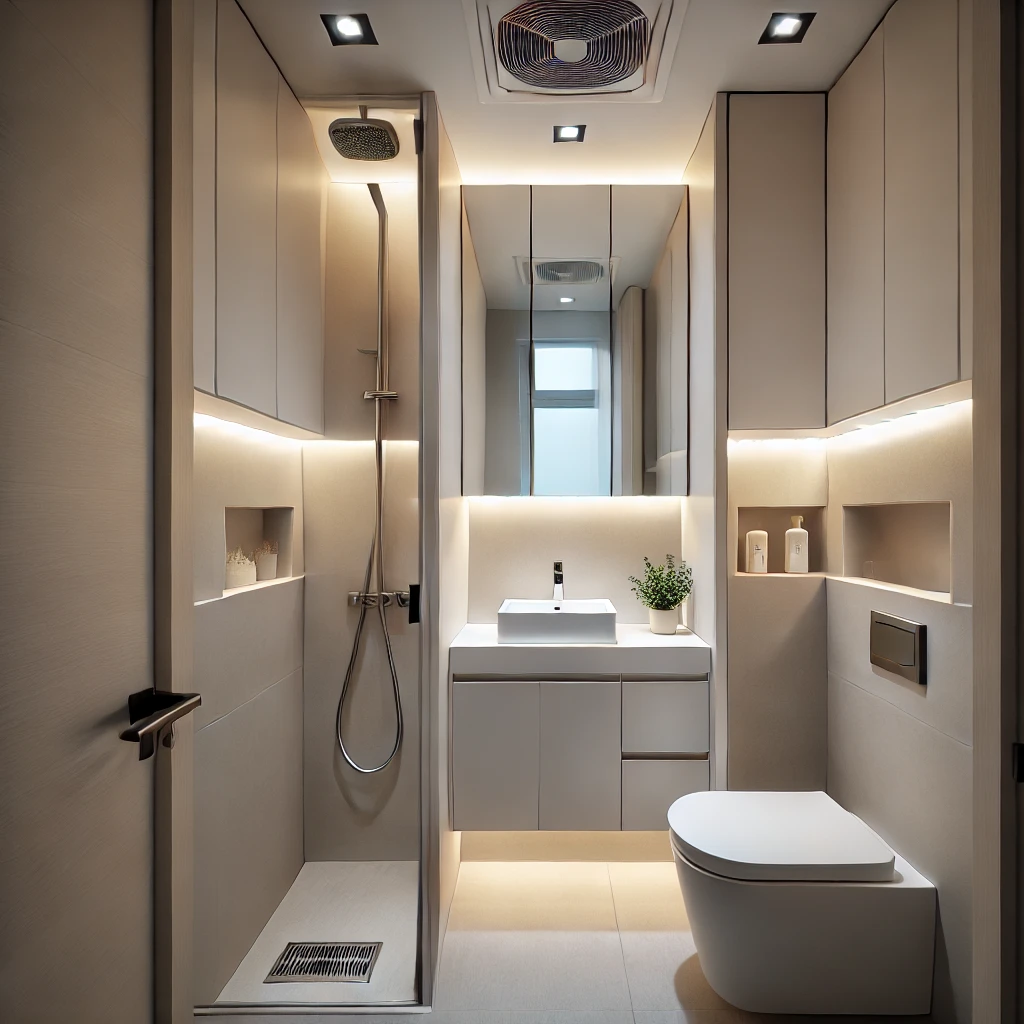
Recessed lighting is a must-have for a small ensuite. These fixtures provide plenty of light without taking up any space, making the room feel brighter and more open. For even illumination, install recessed lights above the vanity, shower, and toilet. Adding a dimmer switch will also allow you to create a relaxing atmosphere for evening baths.
Want more inspiration? Read our post on small bathroom lighting ideas for expert tips.
9. Incorporate Multi-Functional Furniture
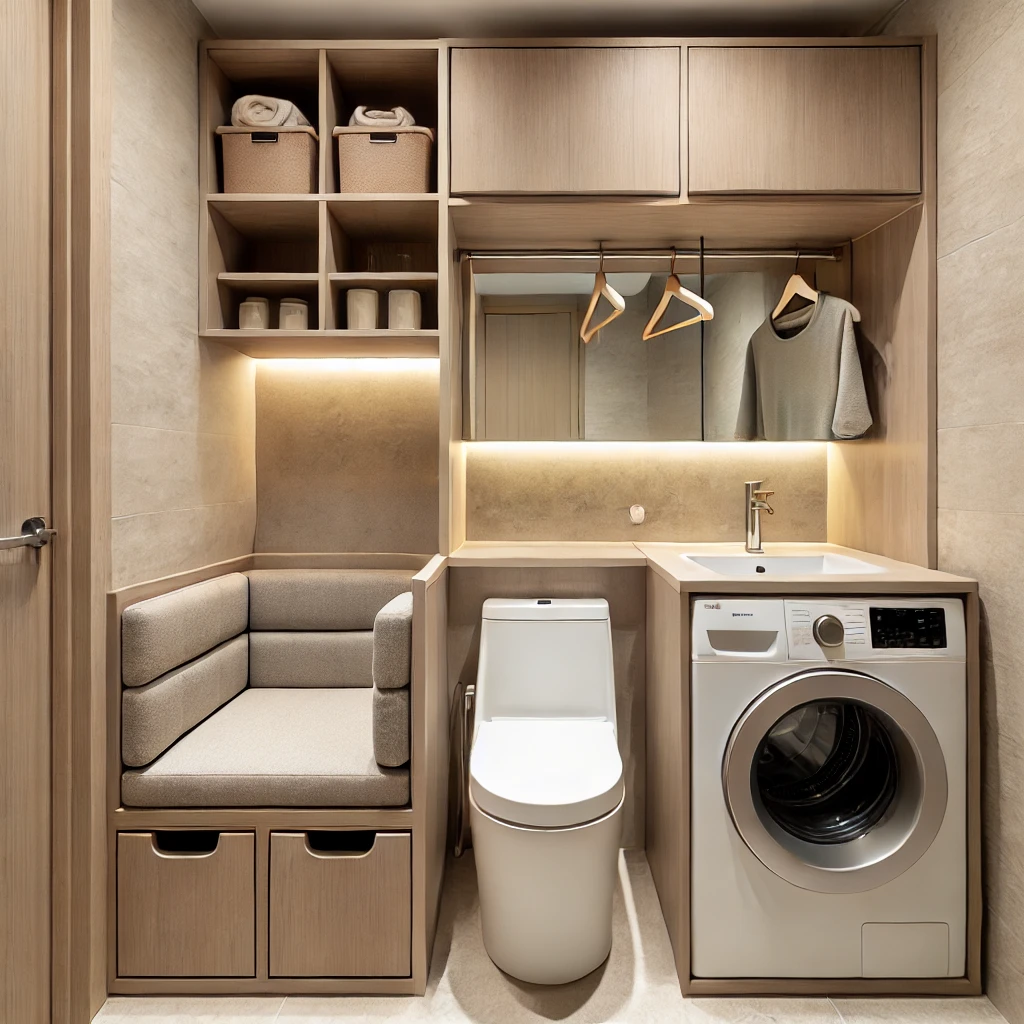
Multi-functional furniture can make all the difference in a small ensuite. Look for items that combine different functions into one product, such as a vanity with a built-in hamper or a bench that doubles as a storage container. Combining a vanity with both shelves and drawers will help keep all your bathroom essentials organized.
10. Use Glass Partitions for a Seamless Look
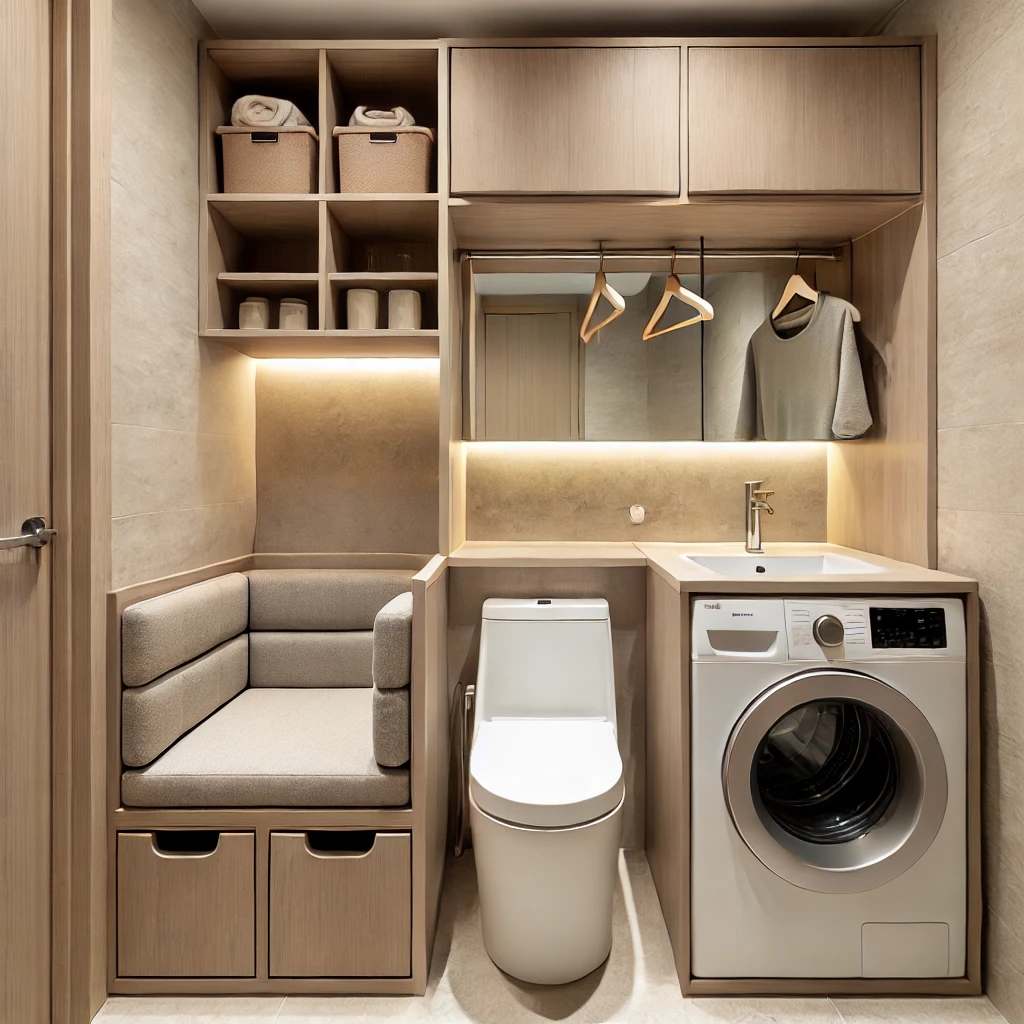
Glass partitions are a stylish way to define different areas in a small bathroom. They create a sense of openness while separating the shower from the rest of the space. To create a modern appearance, choose a frameless glass design or one with a contemporary metal frame.
11. Add Vertical Storage Solutions
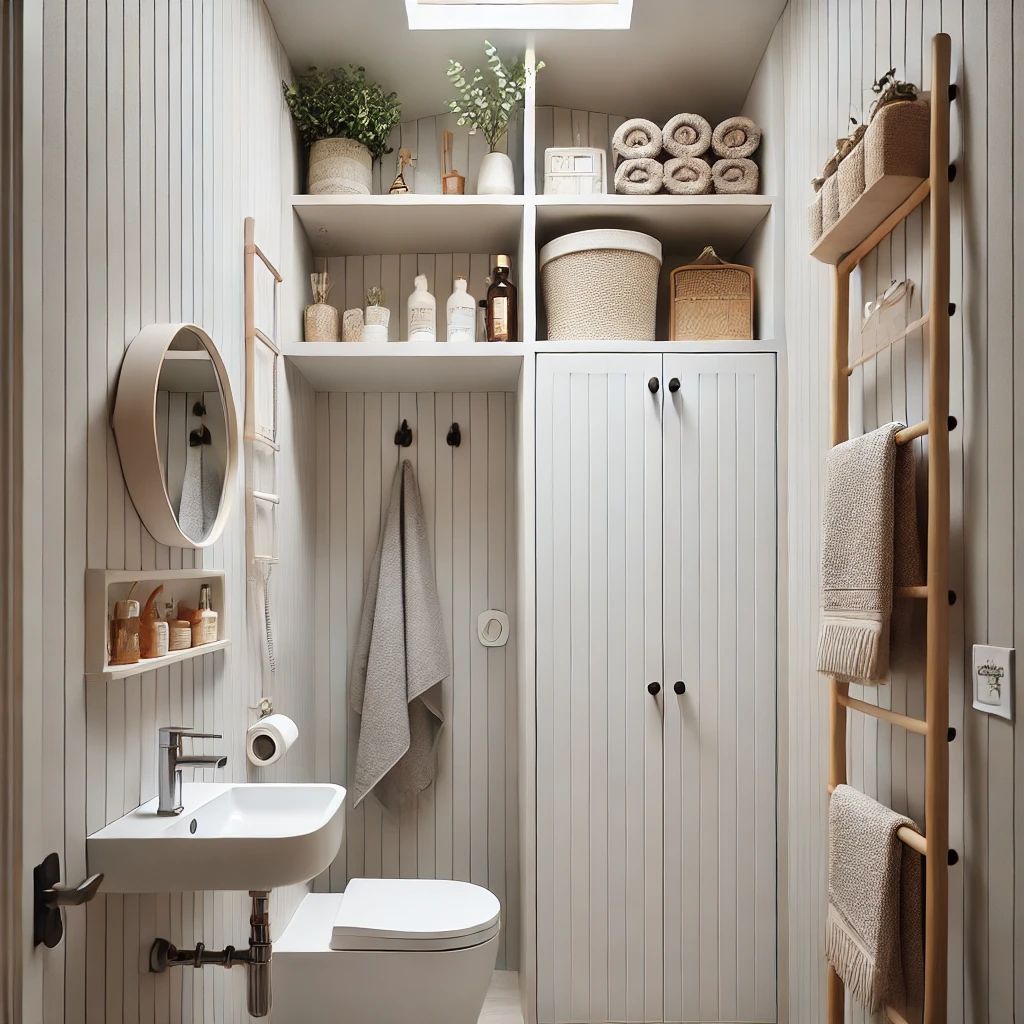
When floor space is limited, think vertically! Vertical storage solutions such as tall, narrow cabinets or wall-mounted organizers can help you maximize every inch of your tiny ensuite. Install a floor-to-ceiling cabinet to store towels, toiletries, and cleaning supplies, or use a ladder shelf to display towels and plants.
12. Choose Compact Fixtures and Fittings
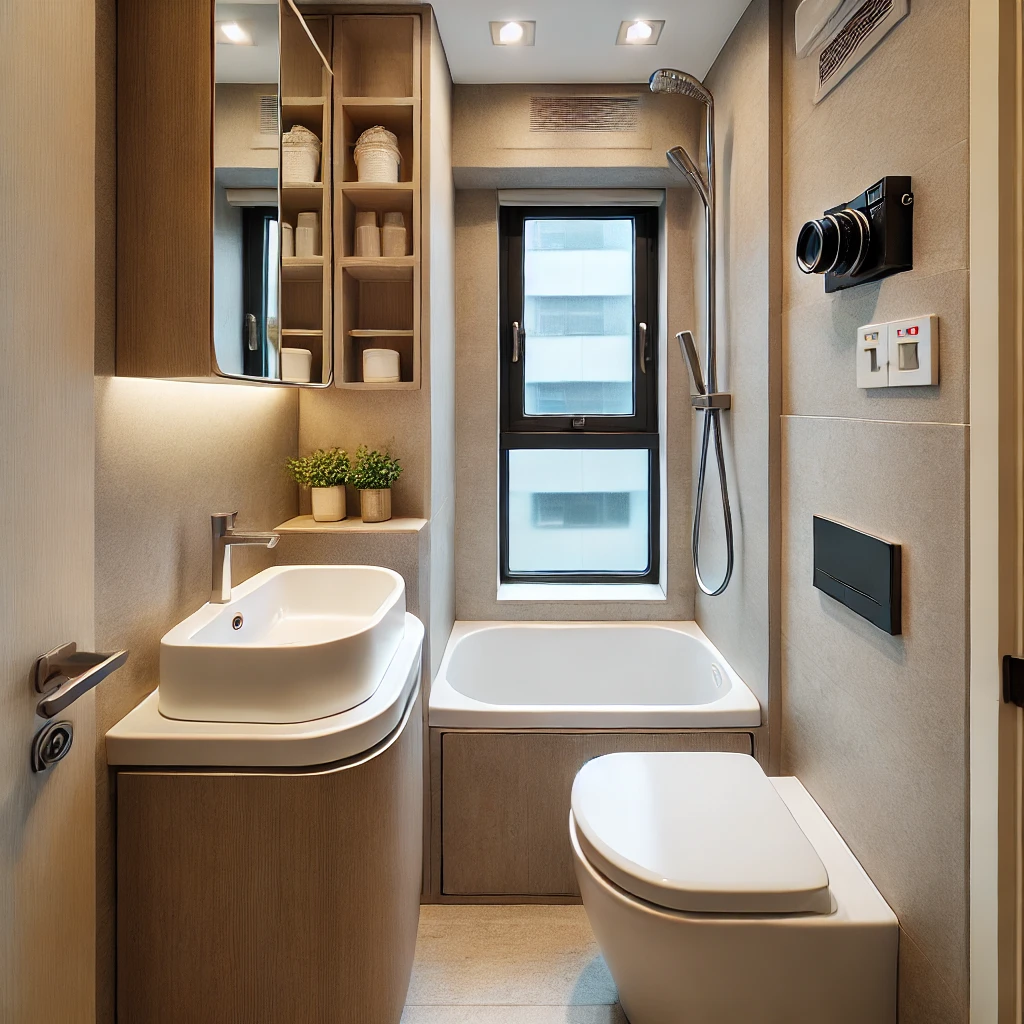
Compact fixtures are essential for a small ensuite. Look for space-saving designs that don’t sacrifice style or functionality. A slim, wall-mounted sink takes up minimal space, while a small freestanding tub or a corner tub can fit into a tight space without becoming visually overwhelming. You can also find mini toilets with a round bowl to help maximize space. For a deeper look into the standards and recommendations for bathroom fixtures, you can consult the National Kitchen and Bath Association (NKBA) guidelines.
Discover the latest 2025 Interior Design Trends to keep your bathroom ahead of the curve!
13. Use Patterned Tiles to Add Depth
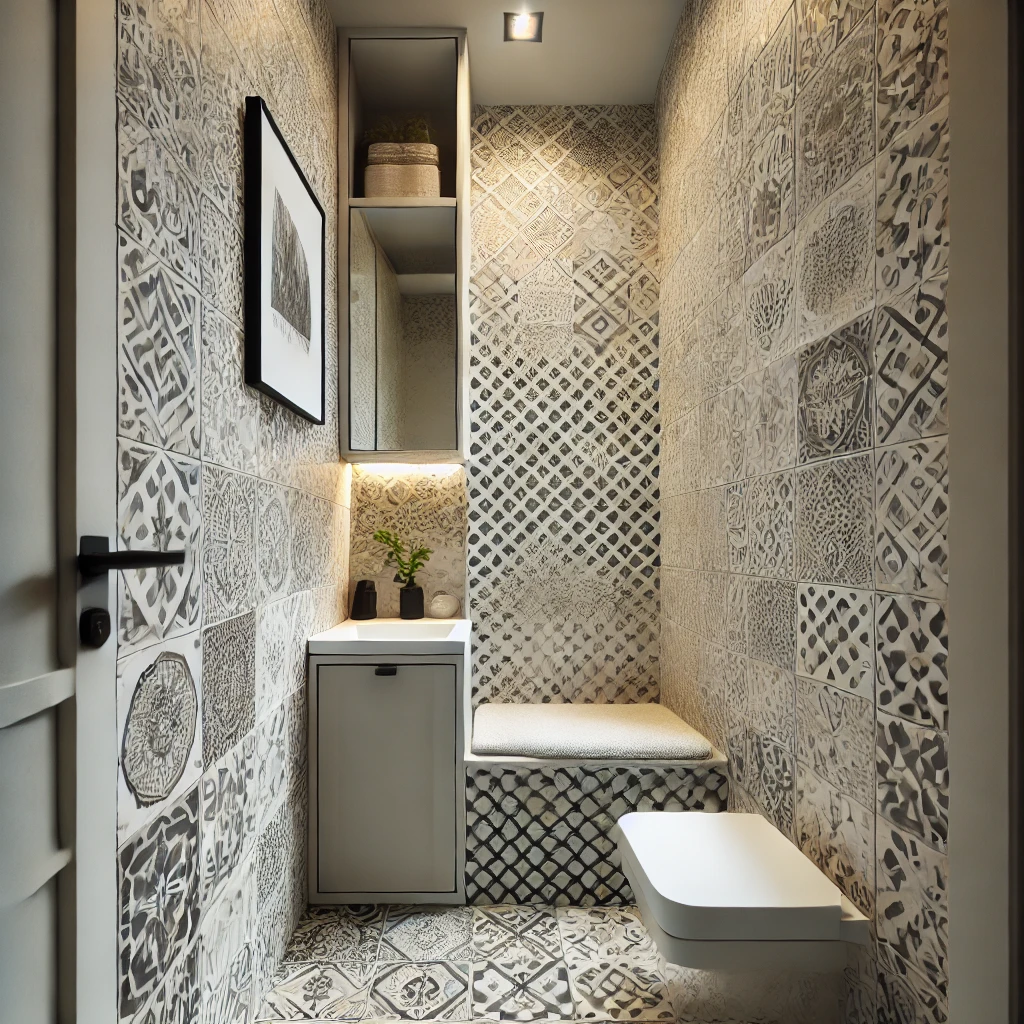
The right tile pattern can make a small ensuite bathroom appear deeper and more interesting. You can use patterned tiles on the floor or as an accent wall to add a design feature without making the space feel crowded. A patterned floor can trick the eye into thinking the space is larger than it is. The key is to choose a pattern with colors that don’t clash with the rest of your bathroom design.
Get inspired with these bathroom accent wall ideas from Houzz.
14. Install a Skylight for Natural Light
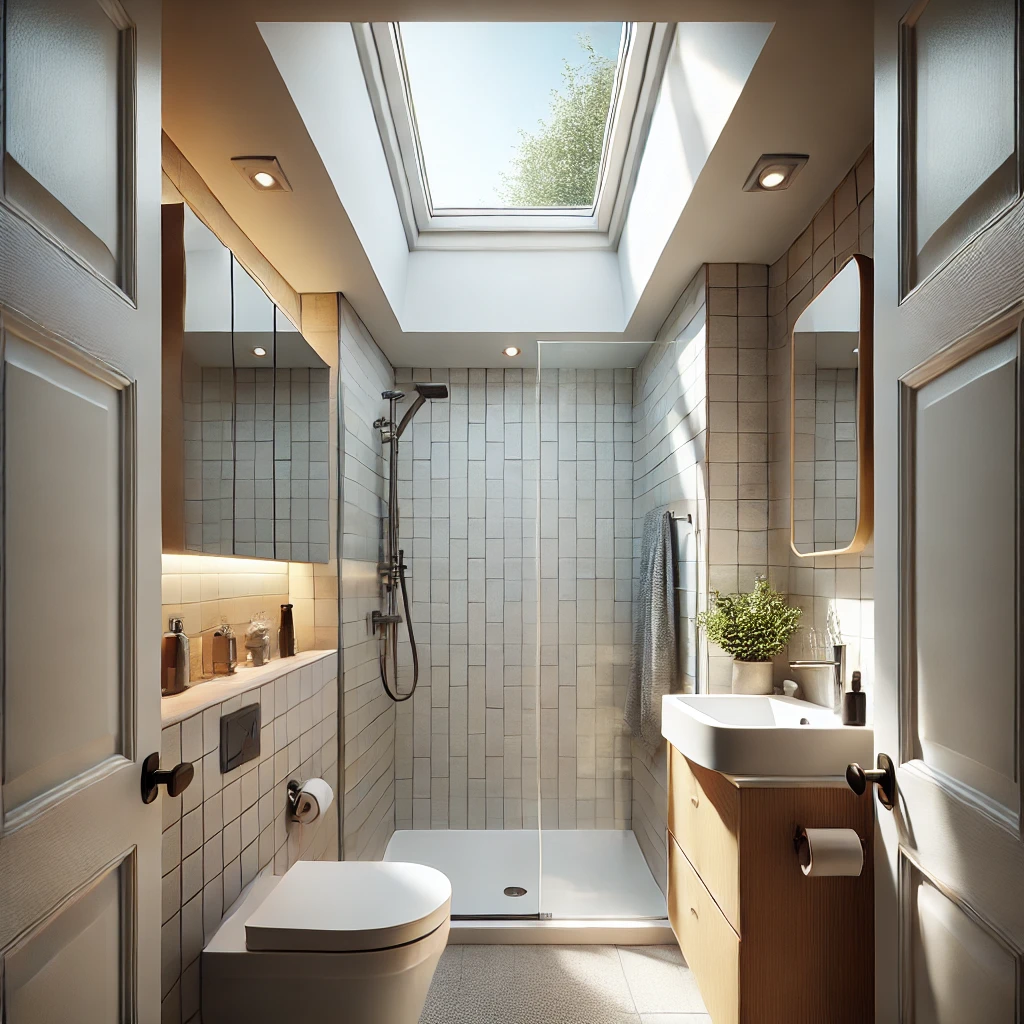
If your ensuite is on the top floor, a skylight is an excellent way to introduce natural light. Natural light automatically makes a space feel brighter and bigger. Since a skylight is on the ceiling, it won’t take up any valuable wall space. To ensure privacy, choose a frosted or textured finish that diffuses light and creates a soft, relaxing atmosphere.
15. Opt for a Wet Room Design
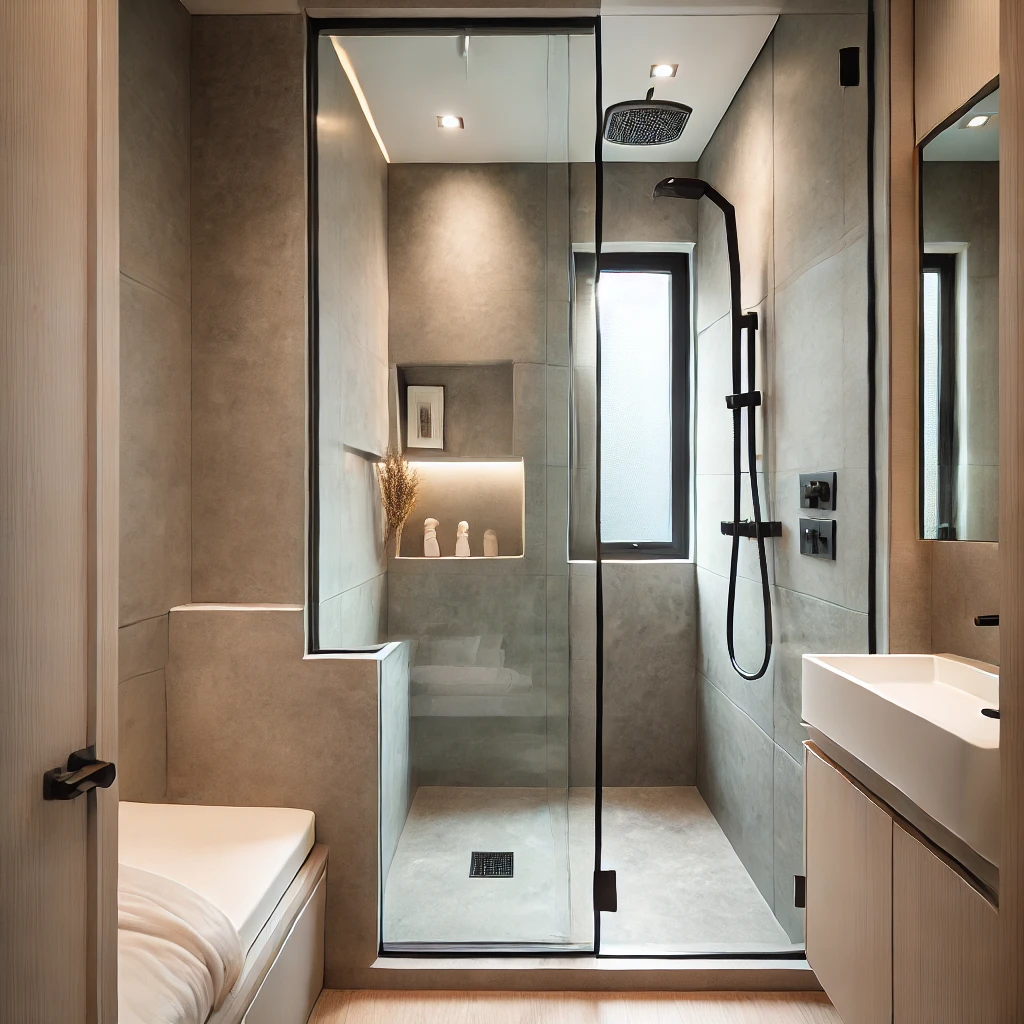
A wet room is a modern, space-saving solution for a small ensuite. By eliminating the need for a separate shower enclosure, you create a seamless, open layout that feels bigger. A wet room requires a completely waterproofed space with a proper drainage system and non-slip tiles on the floor. To prevent water from splashing everywhere, you can still install a glass partition without closing the space off completely.
16. Use Niche Shelving in the Shower
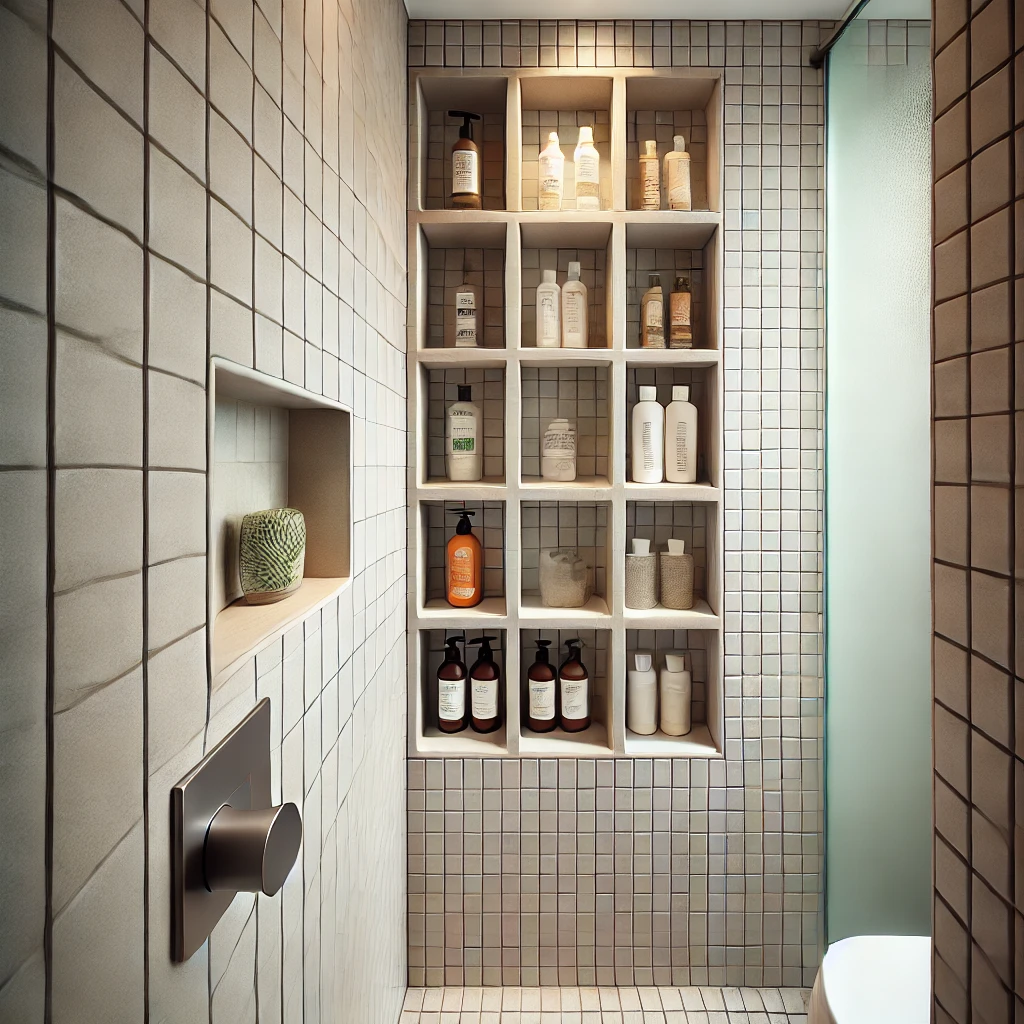
Niche shelving is a built-in storage solution that is perfect for tiny ensuites. You can install a niche directly into the shower wall to keep toiletries organized and within easy reach without needing a bulky caddy. For a cohesive look, choose a frameless niche and use the same tiles as the surrounding wall.
17. Add Plants for a Fresh Look
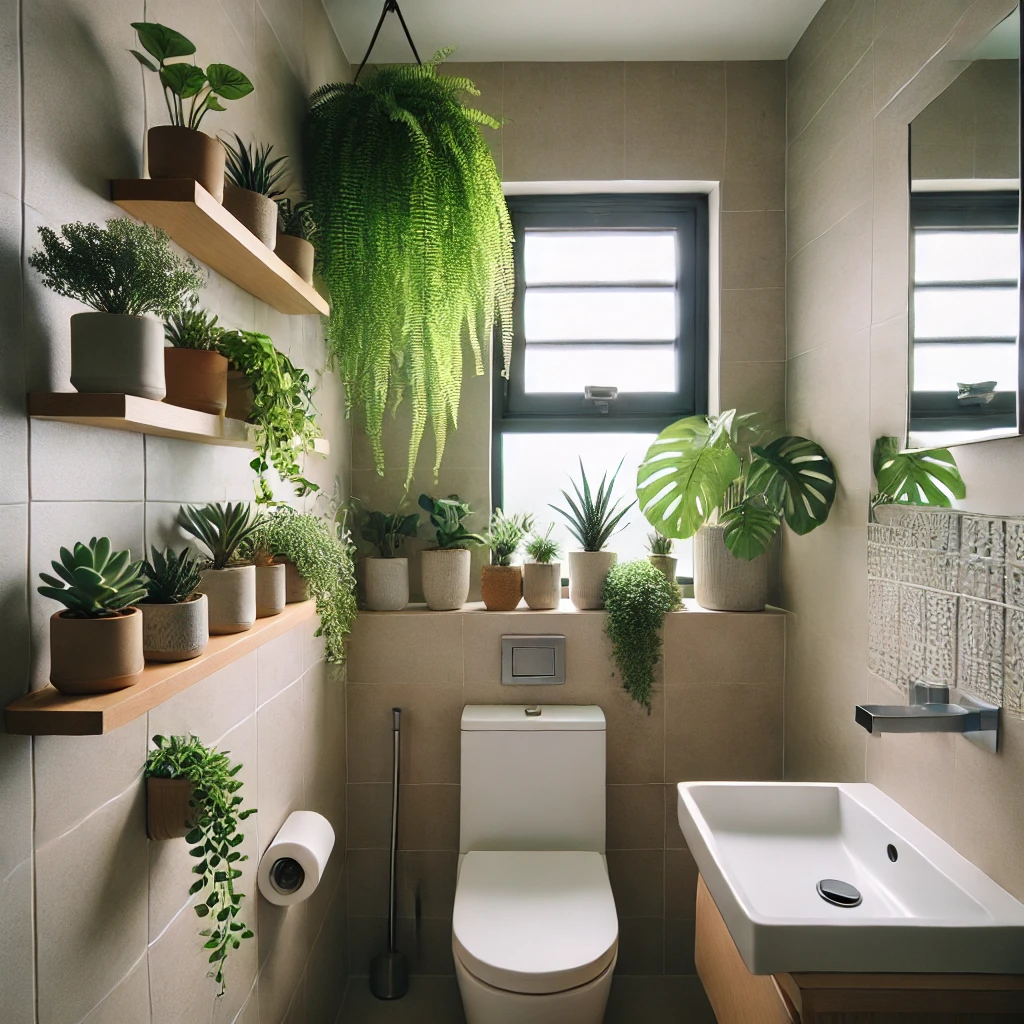
Plants can breathe life into a small ensuite, adding color, texture, and a touch of nature. Choose plants that thrive in humid environments, such as ferns, pothos, or succulents. Place plants on shelves, windowsills, or in hanging planters to save floor space. Using decorative pots or planters will also enhance the overall aesthetic of your bathroom.
For more nature-inspired design ideas, explore Bathroom Theme Ideas.
18. Use Transparent or Reflective Materials
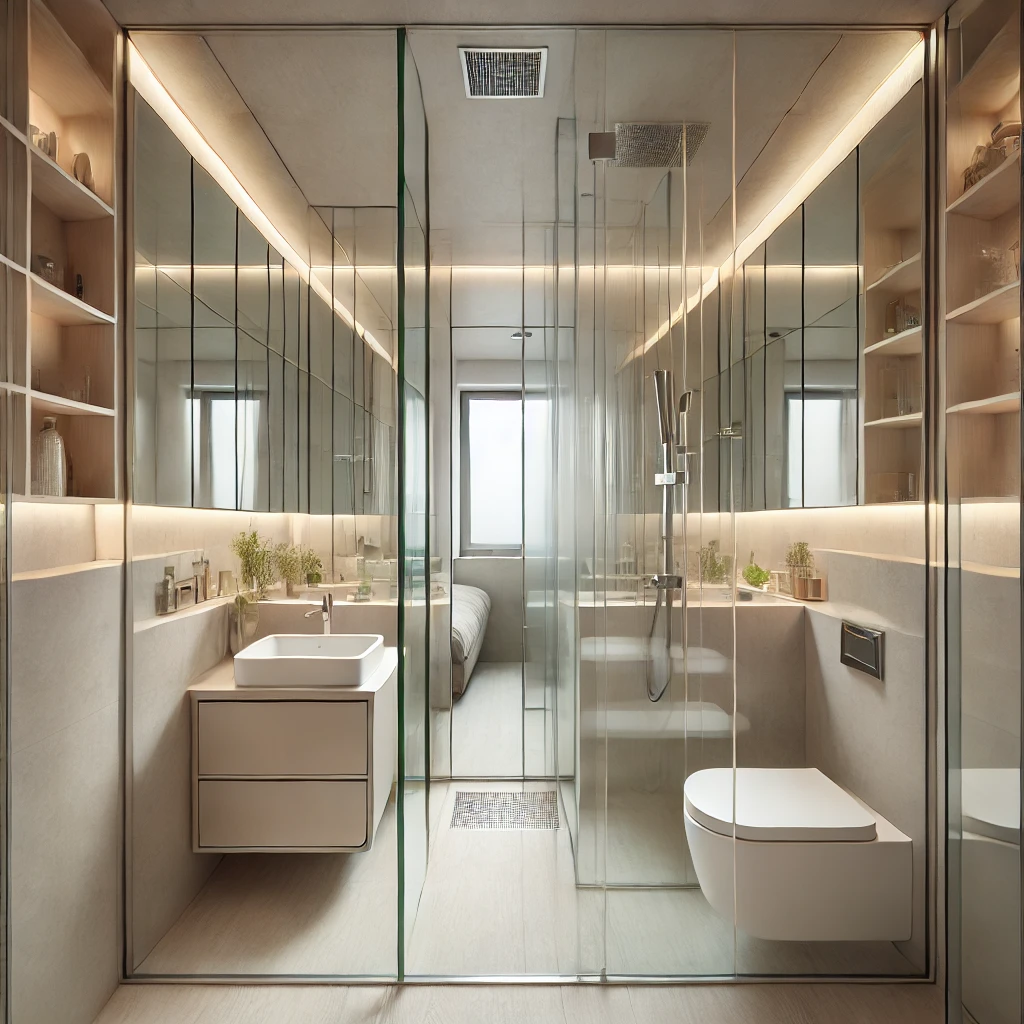
Using transparent and reflective materials like glass and mirrors can make a small ensuite feel much bigger. Use glass for shower doors, partitions, and shelves to create a lightweight, open atmosphere. Mirrors, especially a large one, will reflect light and provide depth. The best results can be achieved by combining transparent materials with reflective surfaces and light-colored walls.
19. Keep the Layout Simple and Functional
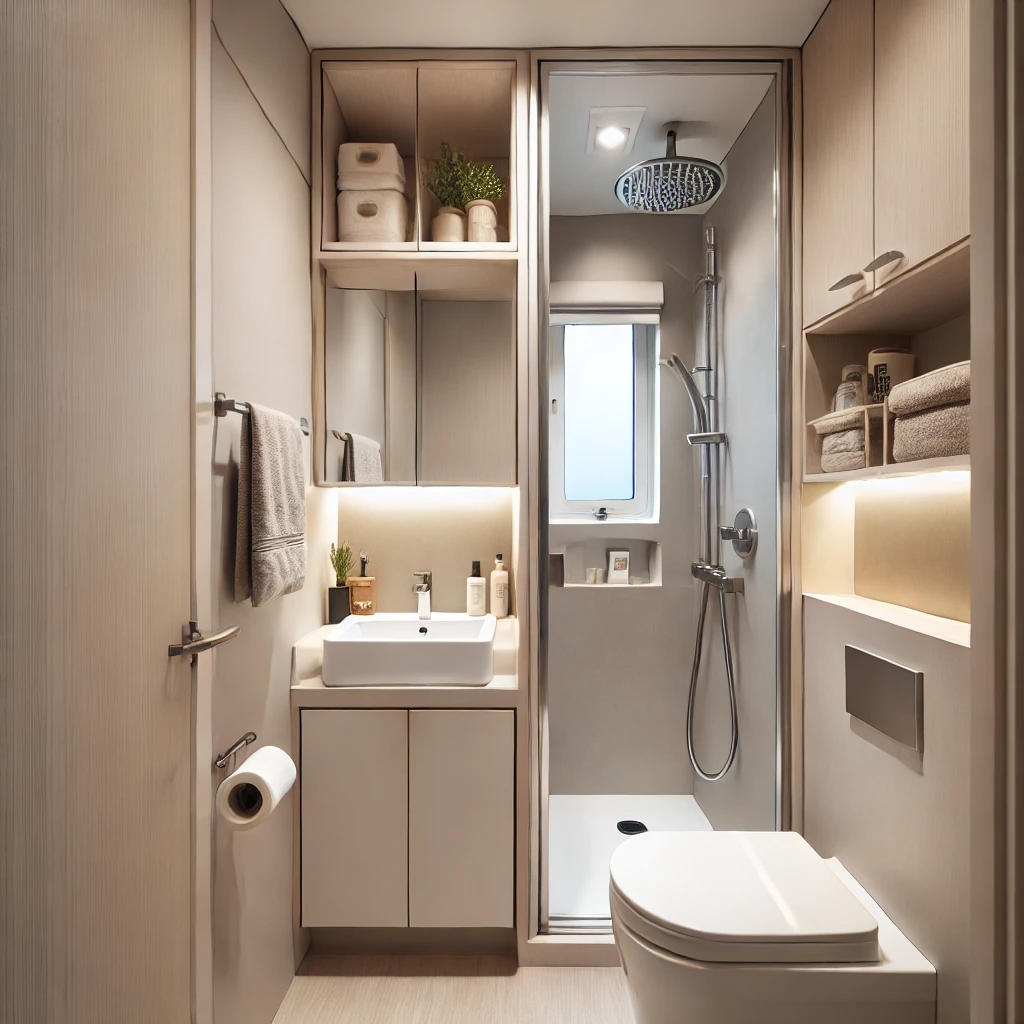
A simple, functional layout is the key to maximizing a small ensuite. Avoid over-complicating the design and focus on making movement and accessibility easy. Make sure there is enough space to move around comfortably and that the different zones (shower, toilet, vanity) are logically organized without physical obstructions.
20. Incorporate Smart Technology for Efficiency
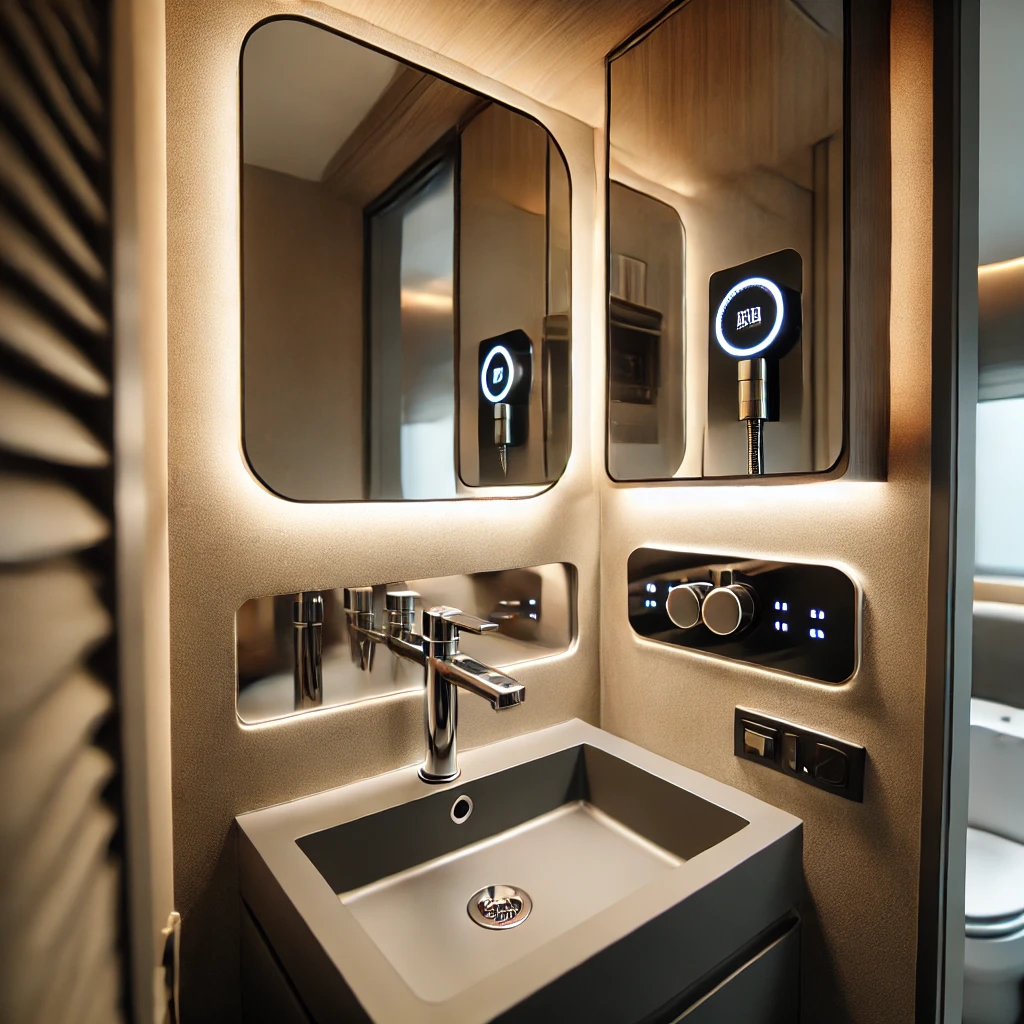
Installing smart technology can improve the functionality and efficiency of your tiny ensuite. Motion-sensor faucets can help save water and reduce clutter, while an LED mirror can provide both light and a modern touch. The key is to select smart devices that blend seamlessly with your bathroom design.
21. Use Sliding Barn Doors for Style and Space
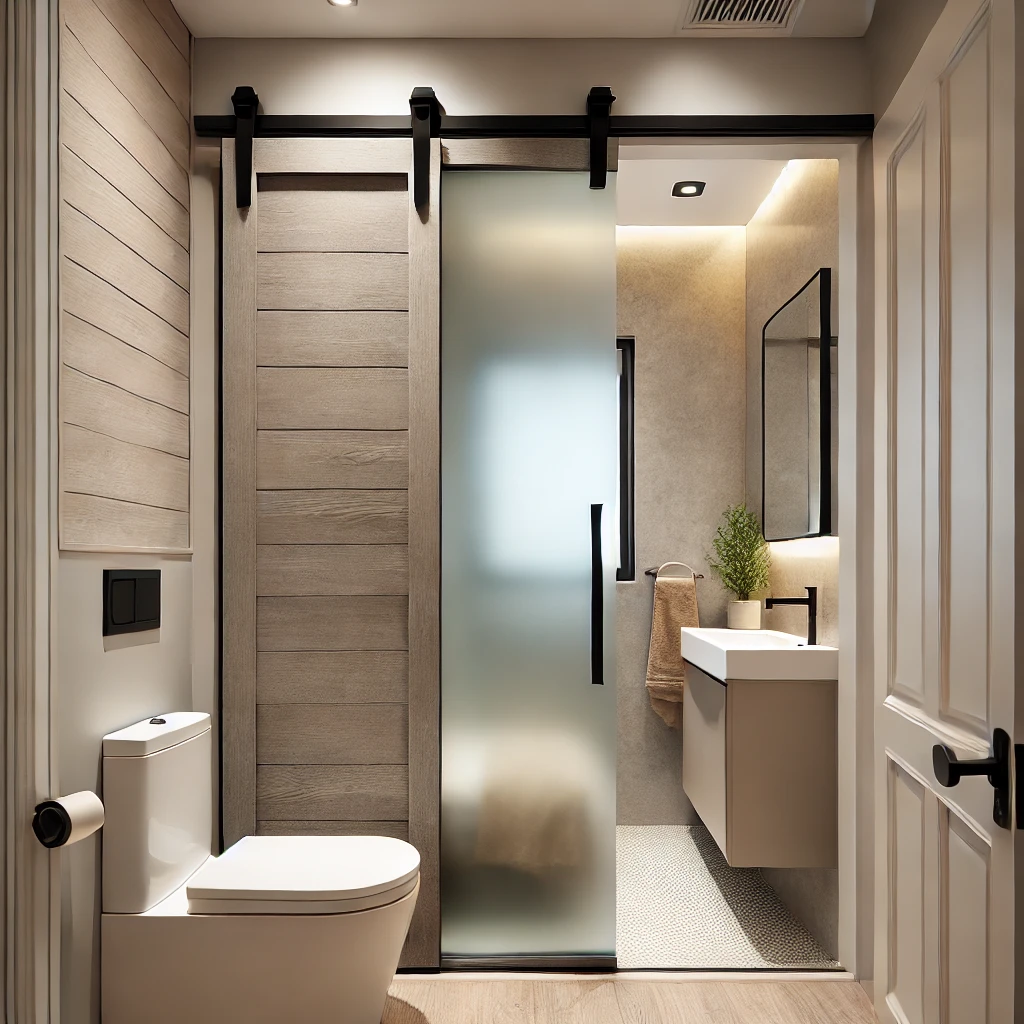
A sliding barn door is a stylish and space-efficient choice that replaces a traditional swing door. Since a barn door slides along the wall, it frees up the floor space that a regular door would need to open. For added privacy, choose a door with frosted or textured glass that lets light through while still obscuring the view.
22. Add a Statement Light Fixture
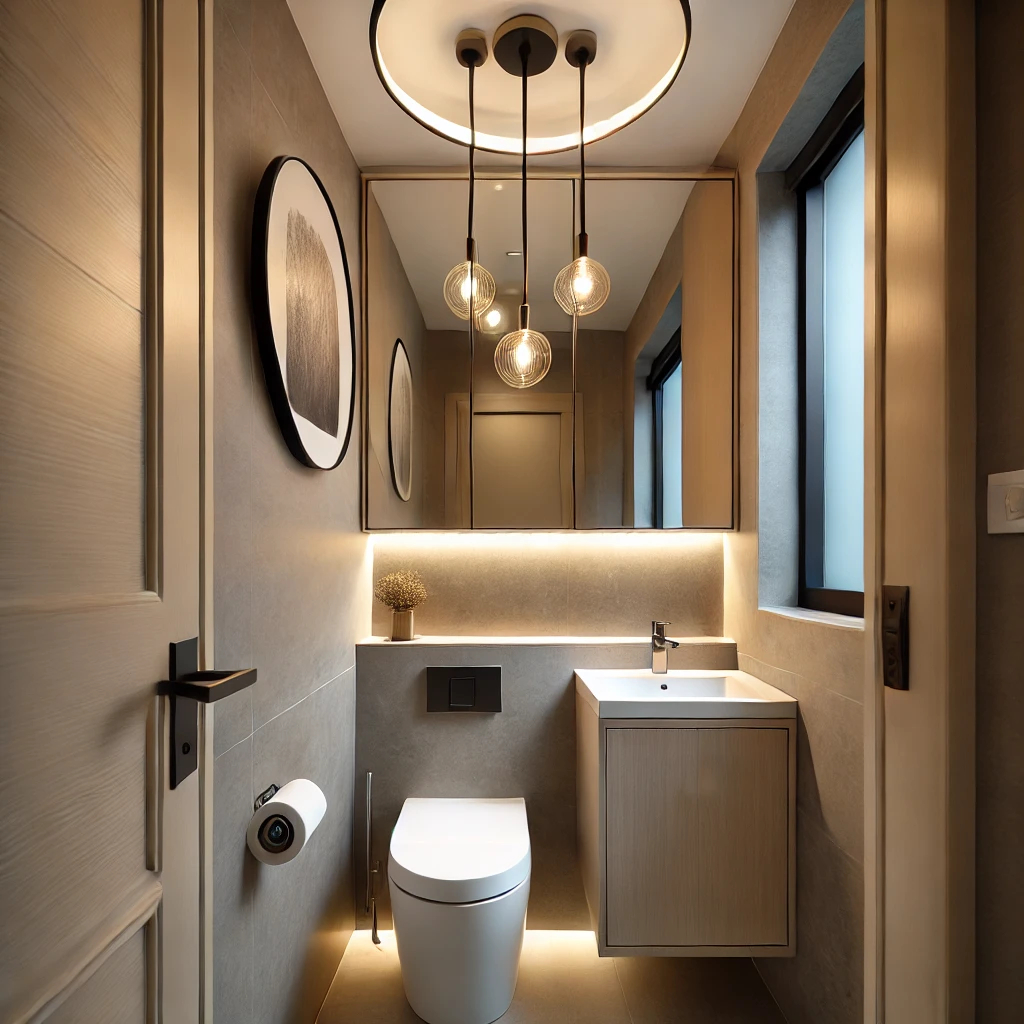
A statement light fixture can add personality and style to a small ensuite. You can choose a small chandelier, a pendant light, or a decorative sconce to match your bathroom’s existing design theme. Installing the fixture above the vanity or in the center of the room will have the most impact.
23. Use a Monochromatic Color Scheme
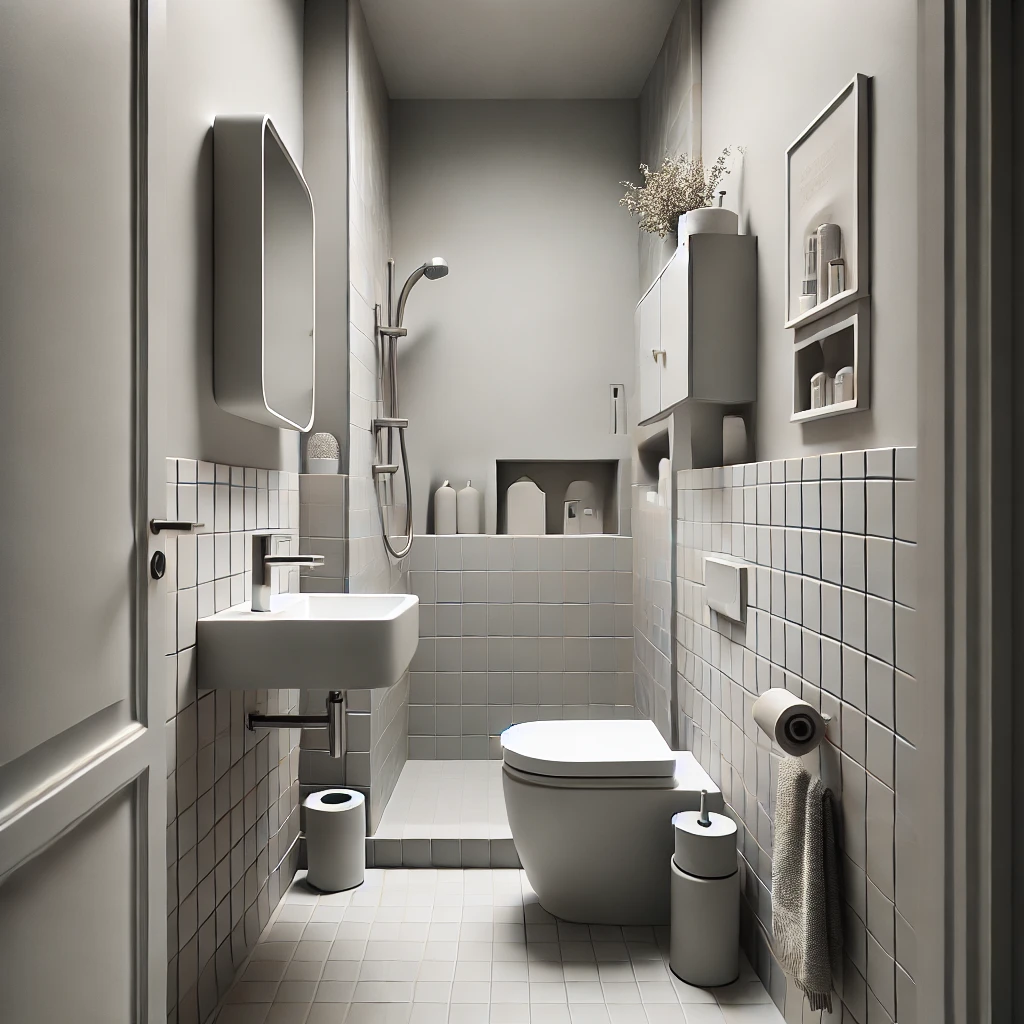
A monochromatic color scheme unifies the entire space, which creates an open and cohesive look in a small ensuite. Use different shades and tones of the same color on the walls, tiles, and accessories. You can then add metallic or textured accents to create visual interest and depth.
For more ideas on bold color combinations, visit our guide on bold colors for home decor.
24. Install Heated Flooring for Luxury
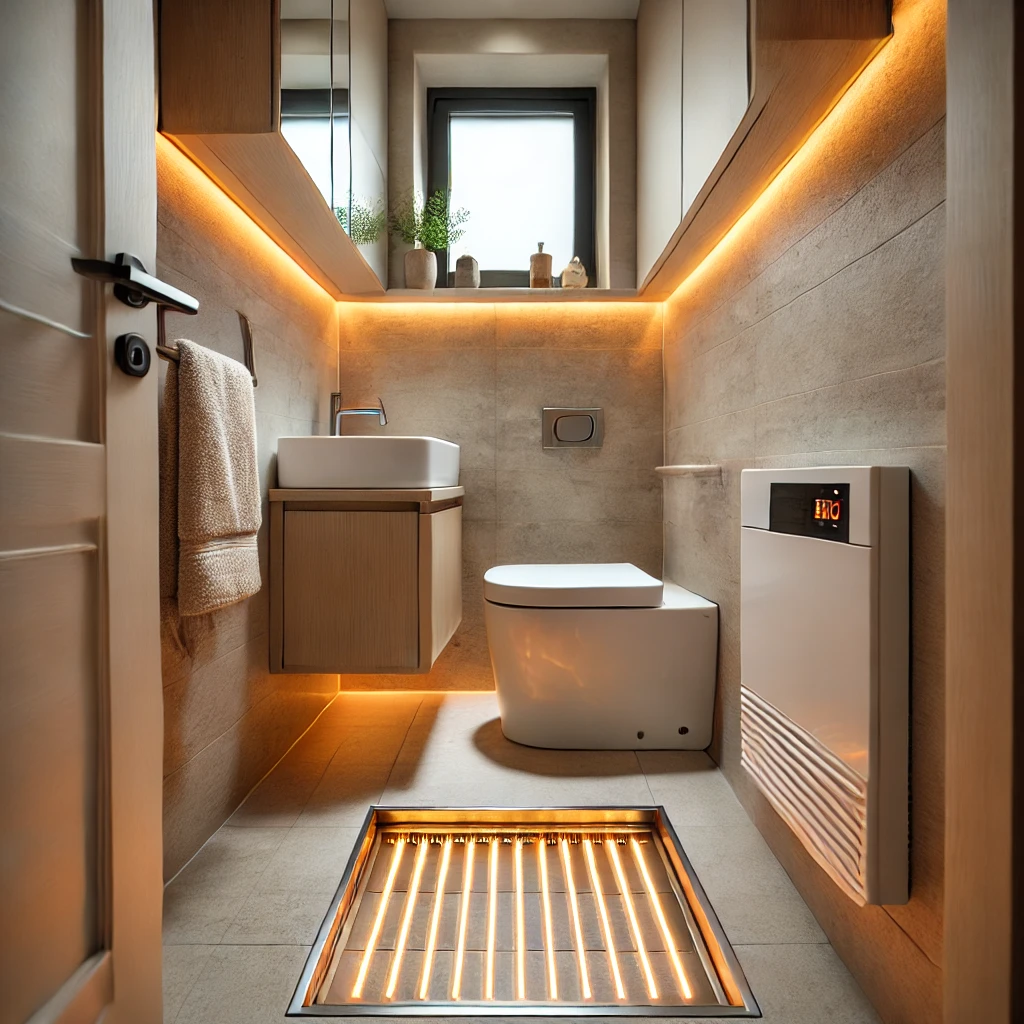
Heated flooring is a luxurious addition to any ensuite, especially in colder climates. It makes the bathroom more comfortable and welcoming by providing a pleasant warmth under your feet. You can choose between electric heating systems and hydronic systems, depending on your budget and personal preference.
25. Add a Pop of Color with Accessories

A small ensuite bathroom can obtain personality and style through affordable accessories. You can use a combination of colorful towels, rugs, and artwork to transform the space. Place accessories strategically to create focal points without overwhelming the room. Using a cohesive color scheme will ensure all your accessories work together harmoniously.
Tips for Designing a Tiny Ensuite Bathroom
-
Measure Your Space: Always start by measuring your bathroom to ensure that every fixture and piece of furniture will fit properly.
-
Prioritize Functionality: Focus on solutions that improve usability and make your daily routine easier.
-
Use Light and Color Strategically: Light-colored walls and good illumination will create the illusion of a larger, more open space.
-
Declutter Regularly: A small bathroom can feel cramped very quickly. Regular decluttering will keep the space tidy and remove unwanted items.
FAQs About Tiny Ensuite Bathrooms
Q: What is the best layout for a small ensuite bathroom?
A: A layout with a corner shower, a wall-mounted toilet, and a floating vanity is ideal for maximizing space in a small ensuite.
Q: How can I make my tiny bathroom look bigger?
A: Use light colors, large mirrors, and glass partitions to create the illusion of space. These elements reflect light and create a sense of depth.
Q: What colors work best for small bathrooms?
A: Light colors, such as white, beige, or pastel shades, make small bathrooms feel larger and more open. You can use bolder colors for accessories or accent tiles to add personality.
Q: Are space-saving fixtures expensive?
A: Space-saving fixtures are available at many different price points, making them accessible for any budget. The key is to focus on finding high-quality items that are functional and durable, not just the cheapest options.
Q: What are the latest trends for tiny ensuites in 2025?
A: The latest trends focus on clean lines, smart technology, and incorporating natural elements like wood and plants. Designs that create a seamless, open feel, such as wet rooms, are also becoming very popular.
Conclusion
Designing a small ensuite bathroom doesn’t have to be a daunting task. With these 25 creative ensuite bathroom ideas, you can transform your small space into a functional, stylish retreat that meets all your needs. From space-saving fixtures to clever storage solutions, the options are endless. By starting your bathroom revamp with a smart design plan, you can create a spacious, luxurious, and suitable small en suite bathroom in 2025.

